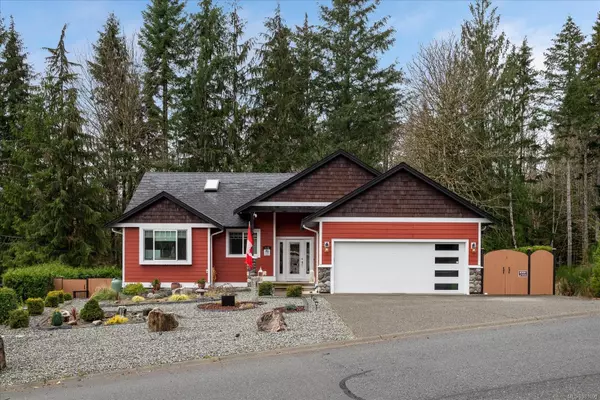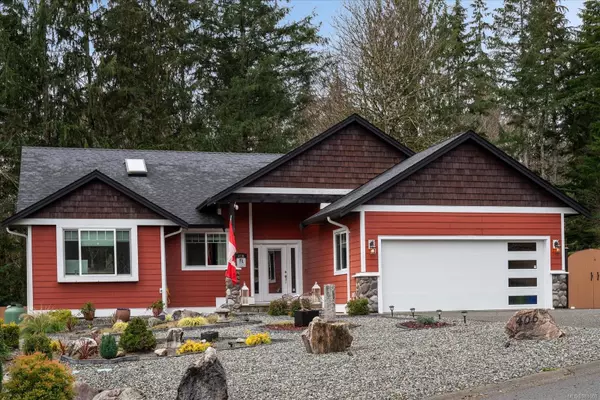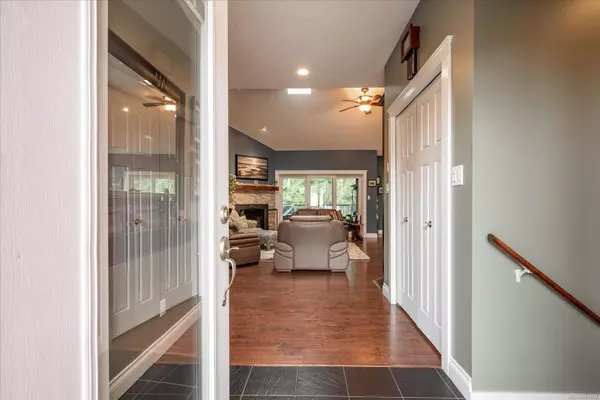For more information regarding the value of a property, please contact us for a free consultation.
Key Details
Sold Price $935,000
Property Type Single Family Home
Sub Type Single Family Detached
Listing Status Sold
Purchase Type For Sale
Square Footage 2,994 sqft
Price per Sqft $312
MLS Listing ID 981608
Sold Date 02/14/25
Style Main Level Entry with Lower Level(s)
Bedrooms 4
Rental Info Unrestricted
Year Built 2008
Annual Tax Amount $5,048
Tax Year 2022
Lot Size 10,454 Sqft
Acres 0.24
Property Sub-Type Single Family Detached
Property Description
Nestled in the serene natural beauty of Lake Cowichan, this exquisite single-family home offers a luxurious retreat like no other. Boasting 4 bedrooms plus a den and 3 bathrooms, the property exudes elegance and sophistication. The south-facing entrance welcomes you into a haven of tranquility, where every detail has been carefully curated. Step into the chef-inspired kitchen, complete with top-of-the-line appliances and stunning granite countertops. The living spaces have been tastefully upgraded, including propane fireplaces with solid fir mantels and split rock stone facings. Outside, a private treed backyard with the soothing sounds of Beadnell Creek awaits, while the expansive covered deck provides the perfect setting for relaxation. This .24 acre oasis is truly a masterpiece of design and comfort, offering a lifestyle and luxury.
Location
Province BC
County Cowichan Valley Regional District
Area Du Lake Cowichan
Zoning R1
Direction South
Rooms
Other Rooms Storage Shed
Basement Finished, Full, Walk-Out Access, With Windows
Main Level Bedrooms 3
Kitchen 1
Interior
Interior Features Bar, Ceiling Fan(s), Dining Room, Eating Area, Jetted Tub, Soaker Tub, Storage, Vaulted Ceiling(s), Workshop
Heating Electric, Heat Pump
Cooling Air Conditioning
Flooring Laminate, Tile
Fireplaces Number 2
Fireplaces Type Family Room, Living Room, Propane
Equipment Electric Garage Door Opener, Propane Tank
Fireplace 1
Window Features Insulated Windows
Appliance F/S/W/D, Jetted Tub, Microwave, Oven/Range Gas
Laundry In House
Exterior
Exterior Feature Balcony/Deck, Balcony/Patio, Sprinkler System
Garage Spaces 2.0
View Y/N 1
View Mountain(s)
Roof Type Asphalt Shingle
Handicap Access Primary Bedroom on Main
Total Parking Spaces 4
Building
Lot Description Easy Access, Family-Oriented Neighbourhood, Landscaped, Park Setting, Private, Quiet Area, Recreation Nearby, Serviced, Shopping Nearby, Southern Exposure, In Wooded Area
Building Description Cement Fibre,Frame Wood,Insulation All,Wood, Main Level Entry with Lower Level(s)
Faces South
Foundation Poured Concrete
Sewer Sewer Connected
Water Municipal
Architectural Style West Coast
Additional Building None
Structure Type Cement Fibre,Frame Wood,Insulation All,Wood
Others
Tax ID 027-217-060
Ownership Freehold
Pets Allowed Aquariums, Birds, Caged Mammals, Cats, Dogs
Read Less Info
Want to know what your home might be worth? Contact us for a FREE valuation!

Our team is ready to help you sell your home for the highest possible price ASAP
Bought with Royal LePage Coast Capital - Chatterton




