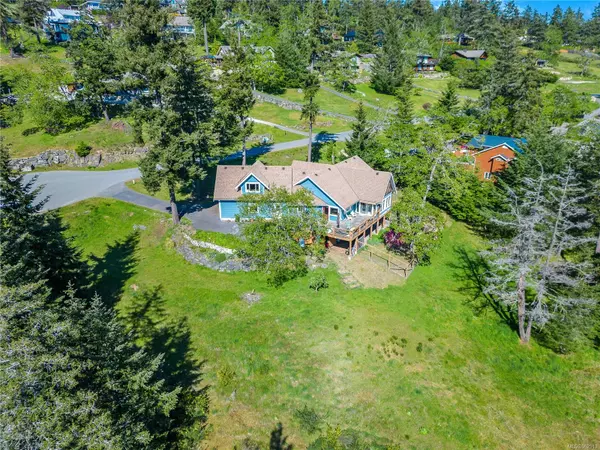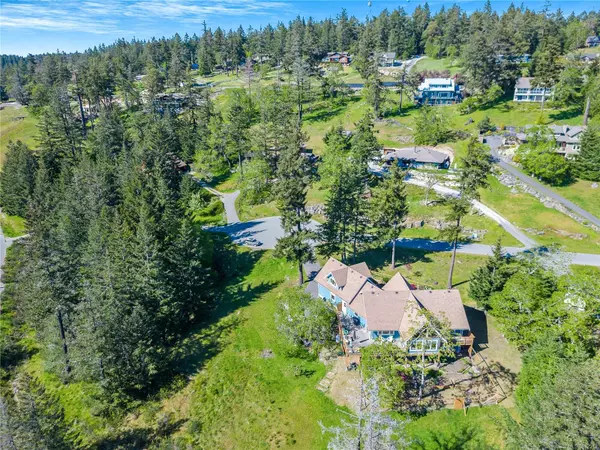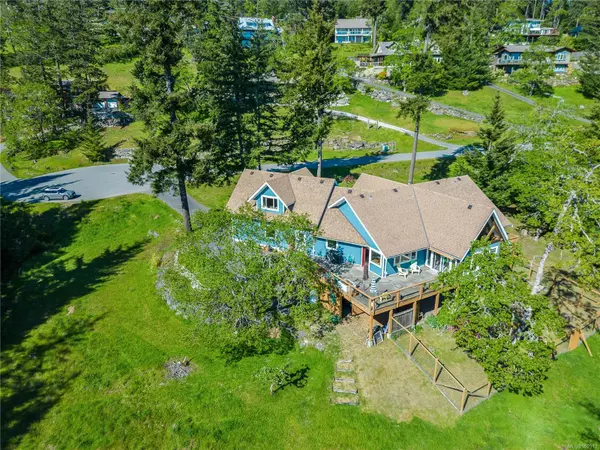For more information regarding the value of a property, please contact us for a free consultation.
Key Details
Sold Price $1,190,000
Property Type Single Family Home
Sub Type Single Family Detached
Listing Status Sold
Purchase Type For Sale
Square Footage 3,215 sqft
Price per Sqft $370
MLS Listing ID 962513
Sold Date 01/30/25
Style Main Level Entry with Lower/Upper Lvl(s)
Bedrooms 4
Rental Info Unrestricted
Year Built 2006
Annual Tax Amount $5,031
Tax Year 2023
Lot Size 0.580 Acres
Acres 0.58
Property Sub-Type Single Family Detached
Property Description
This well built and well maintained West Coast home with 4 bedrooms and 3 bathrooms exudes country charm! Tucked away at the end of a quiet road and surrounded by lush greenery, this home is a haven for bird watchers hikers and nature lovers alike. Bathed in natural light streaming through Pella windows creating a warm and inviting atmosphere. Step inside to find a chef's kitchen with 2 sinks/work stations. Relax in the living room under soaring 12 foot vaulted ceilings, cozy up by one of 2 propane fireplaces. Enjoy serene surroundings from the comfort of the 16 by 12 sunroom or wrap around decks. If one needs studio space or work from home area this bright, spacious studio is perfect. Additional features include a large 2 car garage with workshop space, fenced garden areas both front and back, extensive dry heated storage area, 2 bedroom suite downstairs for family or friends. With wheelchair friendly on the main floor, it's the perfect blend of country living and modern convenience.
Location
Province BC
County Islands Trust
Area Gi Salt Spring
Direction Southwest
Rooms
Other Rooms Workshop
Basement Crawl Space, Finished, Full, Walk-Out Access, With Windows
Main Level Bedrooms 2
Kitchen 1
Interior
Interior Features Dining Room, Vaulted Ceiling(s)
Heating Electric, Propane
Cooling HVAC
Flooring Mixed
Fireplaces Number 2
Fireplaces Type Gas
Fireplace 1
Window Features Insulated Windows,Screens,Wood Frames
Appliance Dishwasher, F/S/W/D
Laundry In House
Exterior
Exterior Feature Balcony/Deck, Fenced, Fencing: Partial, Garden, Lighting, Low Maintenance Yard, Wheelchair Access
Garage Spaces 2.0
View Y/N 1
View Mountain(s)
Roof Type Asphalt Shingle
Handicap Access Ground Level Main Floor, No Step Entrance, Primary Bedroom on Main, Wheelchair Friendly
Total Parking Spaces 4
Building
Lot Description Cul-de-sac, Easy Access, Level
Building Description Frame Wood,Insulation All,Insulation: Ceiling,Wood, Main Level Entry with Lower/Upper Lvl(s)
Faces Southwest
Foundation Poured Concrete
Sewer Septic System: Common
Water Municipal
Architectural Style West Coast
Additional Building Potential
Structure Type Frame Wood,Insulation All,Insulation: Ceiling,Wood
Others
Ownership Freehold
Pets Allowed Aquariums, Birds, Caged Mammals, Cats, Dogs
Read Less Info
Want to know what your home might be worth? Contact us for a FREE valuation!

Our team is ready to help you sell your home for the highest possible price ASAP
Bought with Macdonald Realty Salt Spring Island




