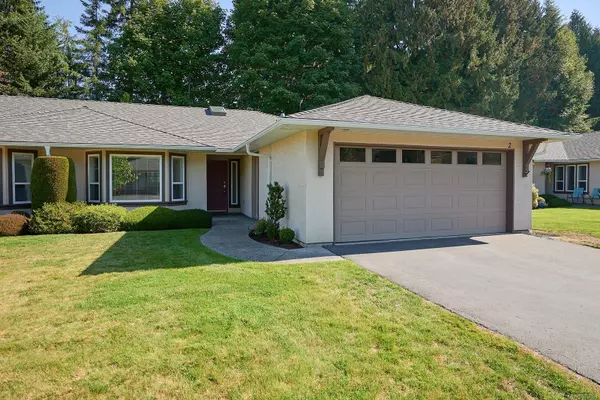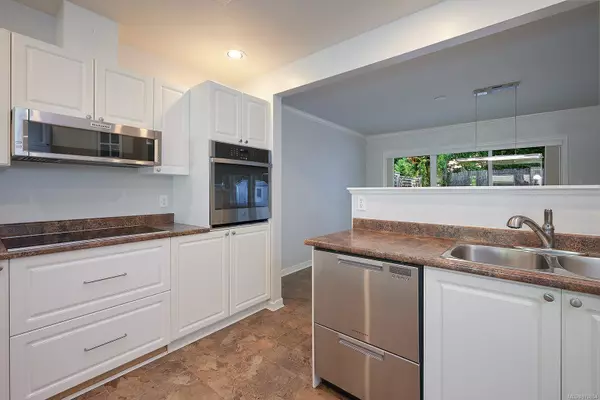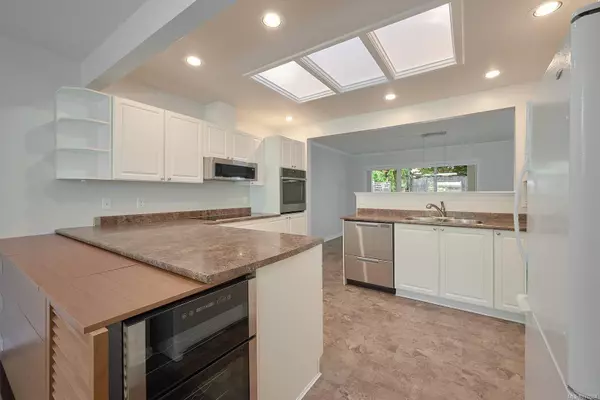For more information regarding the value of a property, please contact us for a free consultation.
Key Details
Sold Price $765,000
Property Type Townhouse
Sub Type Row/Townhouse
Listing Status Sold
Purchase Type For Sale
Square Footage 1,576 sqft
Price per Sqft $485
Subdivision Alderwood
MLS Listing ID 970884
Sold Date 12/17/24
Style Rancher
Bedrooms 2
HOA Fees $472/mo
Rental Info Unrestricted
Year Built 1998
Annual Tax Amount $4,153
Tax Year 2023
Property Description
Lovely, updated, 1576 sq. ft patio home located in "The Alderwood" 55+ community just a short stroll to shopping, dining & all amenities. It features a cozy family rm w/gas fireplace & BI cabinetry, living rm w/bay window, BI storage/computer desk w/wine fridge & a white kitchen w/skylight. Spacious primary bedrm has lrg WI closet & 4-piece ensuite. In addition, there's a guest bedroom, a 3-pc main bath & spacious double garage w/pull down for lots of extra storage. The updates include newer flooring, HW on demand, kitchen upgrade, w/new SS appliances, new toilets in both bathrms (2020); new garage door opener for your double-car garage (2018); & paint and blinds (2017). The roof, skylights & gutters were all replaced in May 2020. The sliding door off the dining room takes you outside to the sunny SE facing patio, gardens, storage shed & fenced back yard. This quiet and pet-friendly 12-unit development backs onto park w/walking trails.
Location
Province BC
County Qualicum Beach, Town Of
Area Pq Qualicum Beach
Zoning R3
Direction West
Rooms
Other Rooms Storage Shed
Basement None
Main Level Bedrooms 2
Kitchen 1
Interior
Interior Features Closet Organizer, Dining/Living Combo, Eating Area, French Doors, Storage
Heating Baseboard, Electric
Cooling None
Flooring Laminate, Tile
Fireplaces Number 1
Fireplaces Type Gas, Other
Equipment Central Vacuum, Electric Garage Door Opener
Fireplace 1
Window Features Blinds,Skylight(s)
Appliance Dishwasher, F/S/W/D, Freezer, Microwave
Laundry In House
Exterior
Exterior Feature Balcony/Patio, Fencing: Partial, Garden, Sprinkler System
Garage Spaces 2.0
Roof Type Asphalt Shingle
Handicap Access Ground Level Main Floor, Wheelchair Friendly
Total Parking Spaces 4
Building
Lot Description Adult-Oriented Neighbourhood, Cul-de-sac, Irrigation Sprinkler(s), Landscaped, Level, No Through Road, Private, Quiet Area, Recreation Nearby, Shopping Nearby, Sidewalk
Building Description Frame Wood,Insulation: Walls,Stucco, Rancher
Faces West
Story 1
Foundation Slab
Sewer Sewer Connected
Water Municipal
Structure Type Frame Wood,Insulation: Walls,Stucco
Others
HOA Fee Include Maintenance Grounds,Maintenance Structure,Property Management
Tax ID 023-534-923
Ownership Freehold/Strata
Pets Allowed Aquariums, Birds, Caged Mammals, Cats, Dogs, Number Limit, Size Limit
Read Less Info
Want to know what your home might be worth? Contact us for a FREE valuation!

Our team is ready to help you sell your home for the highest possible price ASAP
Bought with RE/MAX Anchor Realty (QU)




