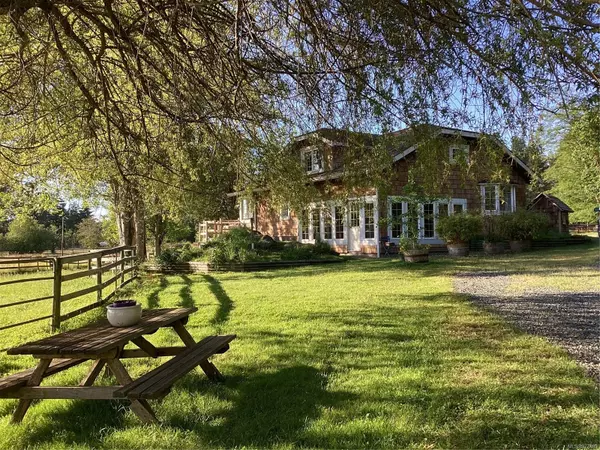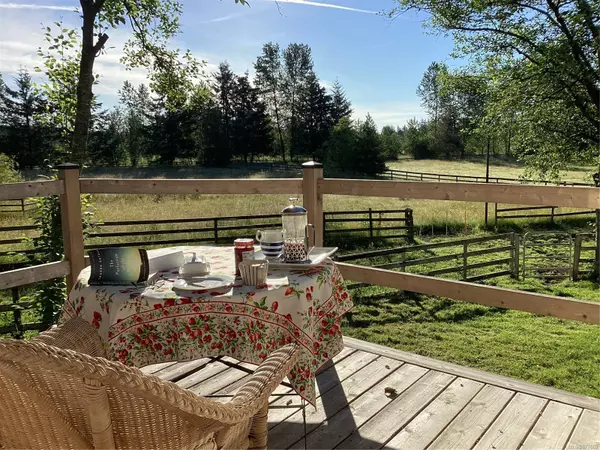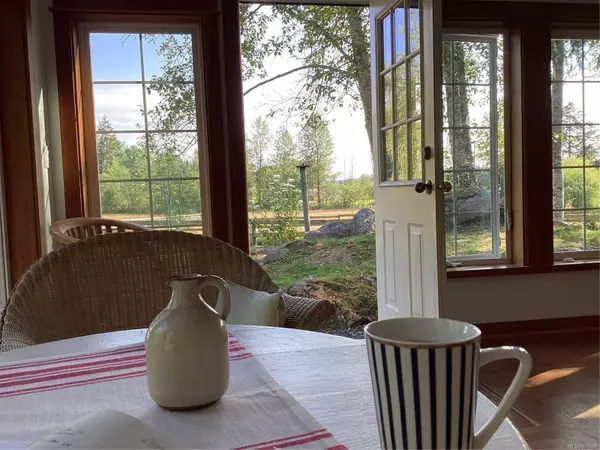For more information regarding the value of a property, please contact us for a free consultation.
Key Details
Sold Price $1,683,000
Property Type Manufactured Home
Sub Type Manufactured Home
Listing Status Sold
Purchase Type For Sale
Square Footage 3,359 sqft
Price per Sqft $501
MLS Listing ID 977689
Sold Date 12/17/24
Style Main Level Entry with Upper Level(s)
Bedrooms 6
Rental Info Unrestricted
Year Built 1973
Annual Tax Amount $3,185
Tax Year 2024
Lot Size 5.010 Acres
Acres 5.01
Property Description
RURAL Courtenay brings you the French Countryside: Picture watching the sunset, while a soft summer breeze rustles through apple trees and a barn cat purrs at your feet on the back deck. Or push down a bale from your 500 bale HAY STORAGE, to your paddocks where horses wait for you to take them riding on the ONE SPOT TRAIL. Prepare your preserves in your open concept kitchen adorned with EXPOSED BEAMS and railway tie wood flooring; its been hand oiled and feels remarkable to walk on. Your life can become poetry when you tend to your own 5+ acre Farm in the Comox Valley equipped with a Charming Primary home (2000+ sq ft 4 bedroom), a movein ready SECONDARY DWELLING (1318 sq ft 2 bed plus den), OUTBUILDINGS (over 3100 sq ft), and luxury power and water. This can all be yours and you'll still have PROXIMITY to ALL AMENITIES such as: access to local trails; 25 min drive to the ski hill; 17 min to the Airport/ferry; 8 min drive Sports Centre; and 10 minute drive downtown Courtenay & schools.
Location
Province BC
County Comox Valley Regional District
Area Cv Courtenay North
Zoning RU-ALR
Direction East
Rooms
Other Rooms Barn(s), Storage Shed, Workshop
Basement Crawl Space
Main Level Bedrooms 5
Kitchen 2
Interior
Interior Features Breakfast Nook, Storage, Workshop
Heating Baseboard, Wood
Cooling None
Flooring Laminate, Mixed, Tile, Wood
Fireplaces Type Wood Stove
Equipment Propane Tank
Window Features Bay Window(s),Skylight(s)
Appliance F/S/W/D, Freezer
Laundry In House
Exterior
Exterior Feature Balcony/Deck, Balcony/Patio, Fenced, Garden, Water Feature
Carport Spaces 1
Utilities Available Electricity To Lot, Garbage, Phone To Lot
View Y/N 1
View Valley
Roof Type Asphalt Shingle
Handicap Access Accessible Entrance, Ground Level Main Floor, Primary Bedroom on Main
Total Parking Spaces 8
Building
Lot Description Acreage, Central Location, Cleared, Corner, Easy Access, Hillside, Landscaped, Level, Pasture, Private, Quiet Area, Recreation Nearby, Rural Setting, Serviced, Shopping Nearby, Sloping, In Wooded Area
Building Description Shingle-Wood, Main Level Entry with Upper Level(s)
Faces East
Foundation Block, Slab
Sewer Septic System
Water Cistern, Well: Shallow
Additional Building Exists
Structure Type Shingle-Wood
Others
Restrictions ALR: Yes
Tax ID 002-506-645
Ownership Freehold
Pets Allowed Aquariums, Birds, Caged Mammals, Cats, Dogs
Read Less Info
Want to know what your home might be worth? Contact us for a FREE valuation!

Our team is ready to help you sell your home for the highest possible price ASAP
Bought with Royal LePage-Comox Valley (CV)
GET MORE INFORMATION





