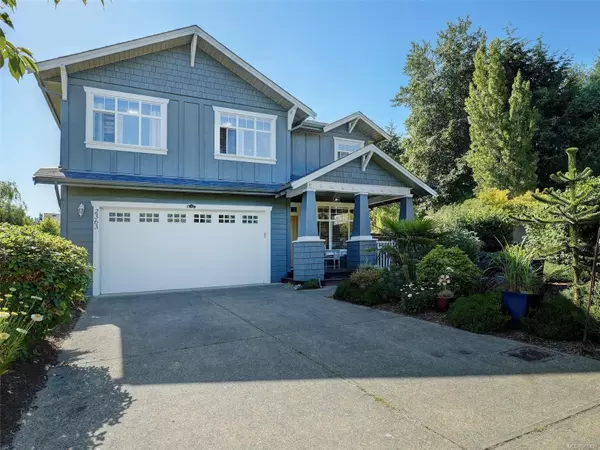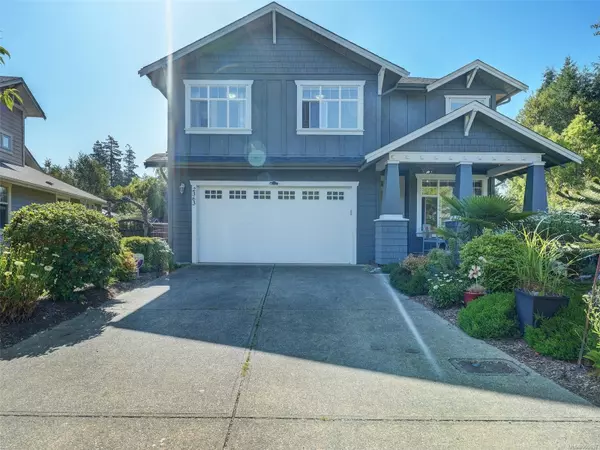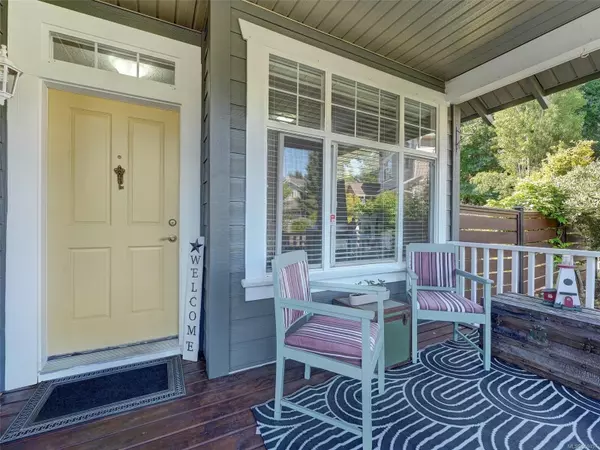For more information regarding the value of a property, please contact us for a free consultation.
Key Details
Sold Price $850,000
Property Type Single Family Home
Sub Type Single Family Detached
Listing Status Sold
Purchase Type For Sale
Square Footage 2,093 sqft
Price per Sqft $406
MLS Listing ID 969457
Sold Date 12/13/24
Style Main Level Entry with Upper Level(s)
Bedrooms 3
Year Built 2004
Annual Tax Amount $4,236
Tax Year 2023
Lot Size 7,840 Sqft
Acres 0.18
Property Sub-Type Single Family Detached
Property Description
Sunriver Sweetheart! Charming original Sunriver show home located in premier cul-de-sac location! From the moment you arrive, this meticulously maintained home tugs at your heartstrings! Curb appeal+ with landscaped gardens, ample parking & covered front porch. Tiled entry w/den leads to open layout offering bright & airy living room w/vaulted ceiling & feature FP w/tile surround. In-line dining w/French doors to sprawling covered deck & yard access, ideal for entertaining! Shaker kitchen includes pantry & loads of cabinetry. Engineered hardwood floors & designer paint throughout main. Upstairs offers 3 generously sized BR, 4-pce main BA, & family room loft. Spacious primary w/WIC & 5-pce spa-like ensuite. Beautifully landscaped & fenced property complete w/mature plants, lush lawn, gardens, fruit trees & garden shed. Convenient mudroom & dbl garage for storage. A quiet & safe location minutes to hiking, fishing, recreation & the bus route. A delight to show & a pleasure to call home!
Location
Province BC
County Capital Regional District
Area Sk Sunriver
Zoning CD2-E
Direction West
Rooms
Other Rooms Storage Shed
Basement Crawl Space
Kitchen 1
Interior
Interior Features Cathedral Entry, Ceiling Fan(s), Closet Organizer, Dining/Living Combo, French Doors, Soaker Tub, Storage, Vaulted Ceiling(s)
Heating Baseboard, Electric
Cooling None
Flooring Linoleum, Tile, Vinyl, Wood
Fireplaces Number 1
Fireplaces Type Gas, Living Room
Equipment Electric Garage Door Opener
Fireplace 1
Window Features Vinyl Frames
Appliance Dishwasher, F/S/W/D, Microwave
Laundry In House
Exterior
Exterior Feature Balcony/Deck, Balcony/Patio, Fencing: Full, Garden
Garage Spaces 2.0
Utilities Available Cable To Lot, Electricity To Lot, Garbage, Natural Gas To Lot, Phone To Lot, Recycling, Underground Utilities
Roof Type Fibreglass Shingle
Handicap Access Ground Level Main Floor
Total Parking Spaces 2
Building
Lot Description Cul-de-sac, Easy Access, Family-Oriented Neighbourhood, Landscaped, Level, No Through Road, Park Setting, Pie Shaped Lot, Recreation Nearby, Serviced, Sidewalk, Southern Exposure
Building Description Cement Fibre,Insulation: Ceiling,Insulation: Walls,Wood, Main Level Entry with Upper Level(s)
Faces West
Foundation Poured Concrete
Sewer Sewer Connected
Water Municipal
Architectural Style Arts & Crafts
Additional Building None
Structure Type Cement Fibre,Insulation: Ceiling,Insulation: Walls,Wood
Others
Tax ID 025-721-640
Ownership Freehold
Pets Allowed Aquariums, Birds, Caged Mammals, Cats, Dogs
Read Less Info
Want to know what your home might be worth? Contact us for a FREE valuation!

Our team is ready to help you sell your home for the highest possible price ASAP
Bought with Royal LePage Coast Capital - Westshore




