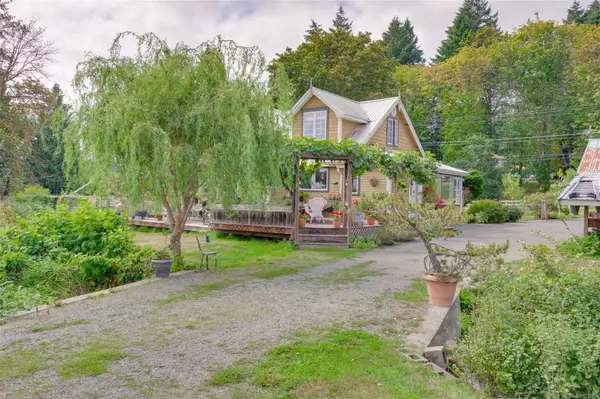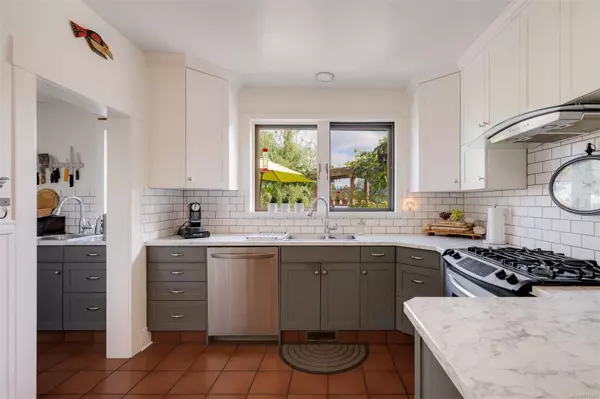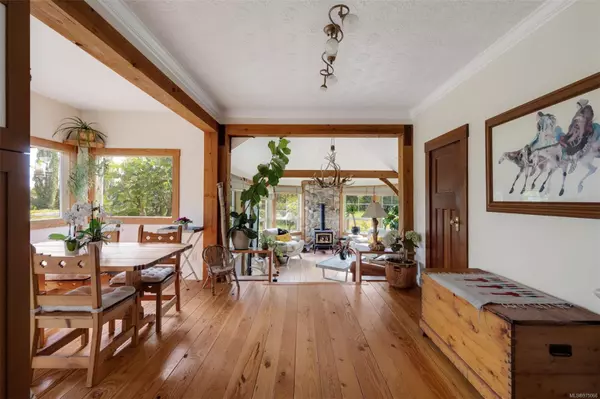For more information regarding the value of a property, please contact us for a free consultation.
Key Details
Sold Price $1,600,000
Property Type Single Family Home
Sub Type Single Family Detached
Listing Status Sold
Purchase Type For Sale
Square Footage 1,866 sqft
Price per Sqft $857
MLS Listing ID 975066
Sold Date 12/12/24
Style Main Level Entry with Upper Level(s)
Bedrooms 3
Rental Info Unrestricted
Year Built 1936
Annual Tax Amount $1,747
Tax Year 2024
Lot Size 14.300 Acres
Acres 14.3
Property Description
Welcome to 6821 Somenos Rd! This stunning 14+ acre property offers a peaceful, rural retreat with an abundance of flat, usable land, a gentle creek, and a tranquil pond, creating an idyllic natural setting. The 3-bedroom, 2-bathroom farmhouse combines rustic charm with tasteful modern upgrades, including an updated kitchen featuring stainless steel appliances. You'll love the updated bathrooms adding a contemporary touch to the classic farmhouse feel.
Inside, the home is bathed in natural light, with large windows offering breathtaking views of the surrounding landscape. The open living areas provide a warm and welcoming atmosphere, perfect for family gatherings or quiet relaxation.
Outside, a large barn offers endless potential for storage, livestock, or hobbies, while the vast acreage is ideal for farming, gardening, or outdoor recreation. This property is perfect for those seeking a serene country lifestyle, with the convenience of nearby amenities just a short drive away.
Location
Province BC
County North Cowichan, Municipality Of
Area Du West Duncan
Zoning A1
Direction South
Rooms
Other Rooms Barn(s)
Basement Crawl Space, Unfinished
Main Level Bedrooms 2
Kitchen 1
Interior
Heating Forced Air, Heat Pump, Wood
Cooling Air Conditioning
Flooring Mixed
Fireplaces Number 2
Fireplaces Type Wood Burning, Wood Stove
Fireplace 1
Appliance Hot Tub
Laundry In House
Exterior
Exterior Feature Garden
View Y/N 1
View Mountain(s)
Roof Type Metal
Total Parking Spaces 6
Building
Lot Description Acreage, Landscaped, Rural Setting
Building Description Insulation: Ceiling,Insulation: Walls,Wood, Main Level Entry with Upper Level(s)
Faces South
Foundation Poured Concrete
Sewer Septic System
Water Municipal
Structure Type Insulation: Ceiling,Insulation: Walls,Wood
Others
Tax ID 004-788-371
Ownership Freehold
Acceptable Financing Purchaser To Finance
Listing Terms Purchaser To Finance
Pets Allowed Aquariums, Birds, Caged Mammals, Cats, Dogs
Read Less Info
Want to know what your home might be worth? Contact us for a FREE valuation!

Our team is ready to help you sell your home for the highest possible price ASAP
Bought with Pemberton Holmes Ltd.
GET MORE INFORMATION





