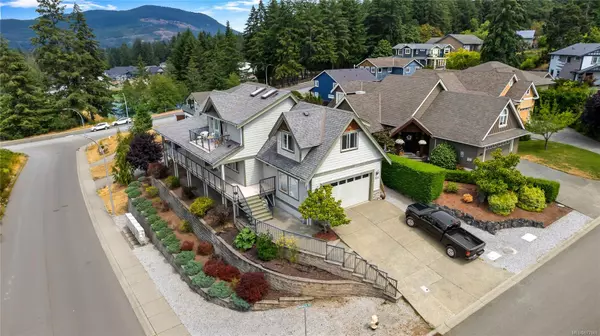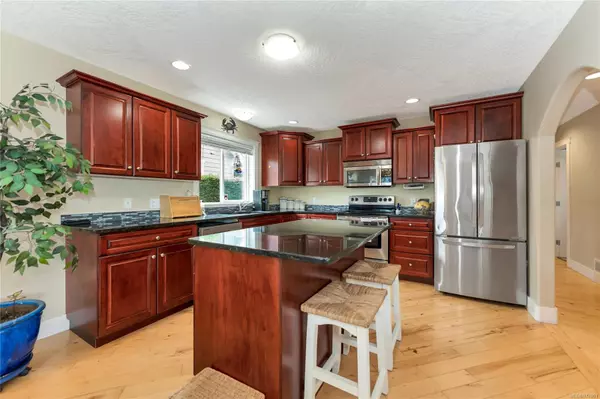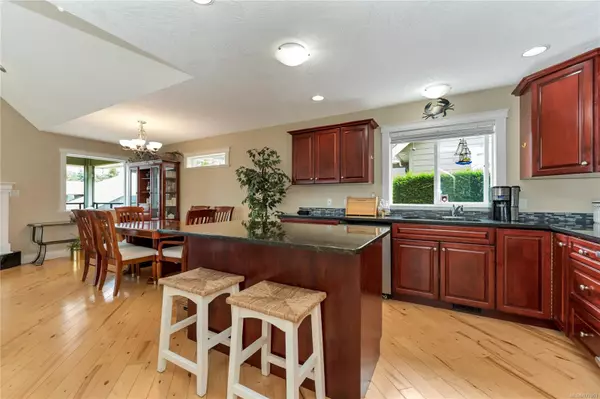For more information regarding the value of a property, please contact us for a free consultation.
Key Details
Sold Price $765,000
Property Type Single Family Home
Sub Type Single Family Detached
Listing Status Sold
Purchase Type For Sale
Square Footage 2,051 sqft
Price per Sqft $372
MLS Listing ID 977861
Sold Date 12/12/24
Style Main Level Entry with Upper Level(s)
Bedrooms 4
Rental Info Unrestricted
Year Built 2006
Annual Tax Amount $5,238
Tax Year 2022
Lot Size 7,840 Sqft
Acres 0.18
Property Description
Welcome to your new home in the highly sought after Properties. This custom-built residence features a bright, open floor plan with vaulted ceilings and hardwood floors, creating a warm and inviting atmosphere. Enjoy your morning coffee on the wrap-around deck or second floor balcony while taking in lake and mountain views. With 4 bedrooms and 3 bathrooms, including an ensuite in the large primary bedroom, this home offers plenty of space for all your needs. The kitchen is equipped with beautiful maple cabinets and granite countertops, perfect for preparing meals and entertaining guests. Imagine cozy evenings by the gas fireplace in the living room. The home is built with durable hardi plank siding and includes an attached double car garage. The 7ft high crawl space provides generous storage space. Situated on a corner lot, this home is steps from Maple Bay School. The neighborhood is safe, secure, and quiet, with hiking trails nearby and a tennis court just across the road
Location
Province BC
County North Cowichan, Municipality Of
Area Du East Duncan
Zoning R3
Direction West
Rooms
Basement Crawl Space
Main Level Bedrooms 1
Kitchen 1
Interior
Interior Features Dining Room, Eating Area, Vaulted Ceiling(s)
Heating Electric, Heat Pump
Cooling Air Conditioning
Flooring Hardwood, Mixed
Fireplaces Number 1
Fireplaces Type Gas
Fireplace 1
Window Features Insulated Windows
Laundry In House, In Unit
Exterior
Exterior Feature Balcony/Deck, Balcony/Patio, Garden
Garage Spaces 3.0
View Y/N 1
View Mountain(s), Lake
Roof Type Asphalt Shingle
Total Parking Spaces 5
Building
Lot Description Corner, Easy Access, Family-Oriented Neighbourhood, Hillside, Landscaped, Marina Nearby, No Through Road, Recreation Nearby, Rectangular Lot, Serviced, Sidewalk, Southern Exposure
Building Description Cement Fibre,Frame Wood,Insulation: Ceiling,Insulation: Walls, Main Level Entry with Upper Level(s)
Faces West
Foundation Poured Concrete
Sewer Sewer To Lot
Water Municipal
Additional Building None
Structure Type Cement Fibre,Frame Wood,Insulation: Ceiling,Insulation: Walls
Others
Restrictions Building Scheme
Tax ID 026-372-703
Ownership Freehold
Pets Allowed Aquariums, Birds, Caged Mammals, Cats, Dogs
Read Less Info
Want to know what your home might be worth? Contact us for a FREE valuation!

Our team is ready to help you sell your home for the highest possible price ASAP
Bought with RE/MAX Island Properties
GET MORE INFORMATION





