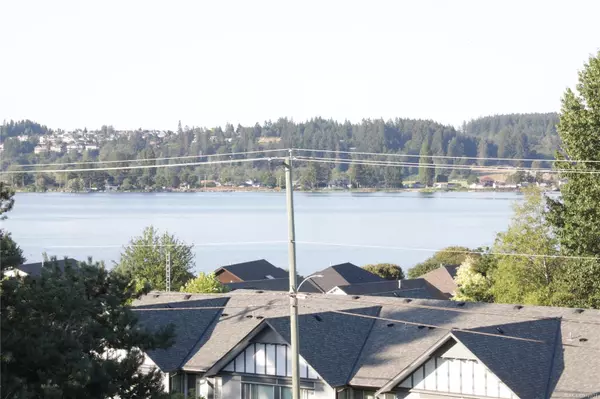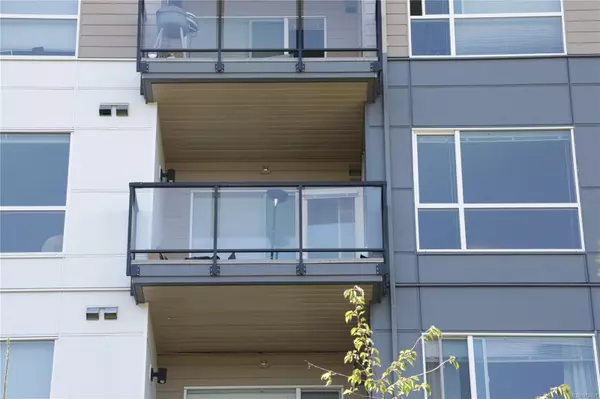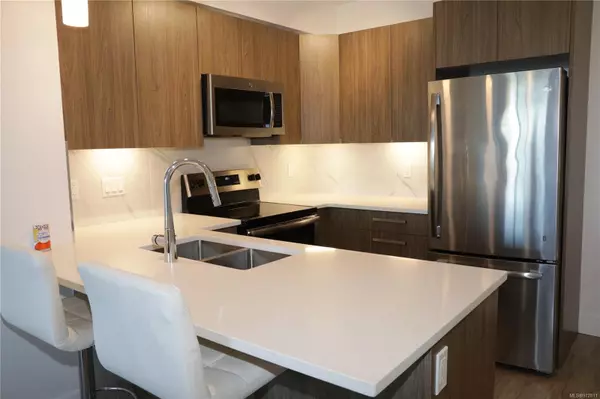For more information regarding the value of a property, please contact us for a free consultation.
Key Details
Sold Price $435,000
Property Type Condo
Sub Type Condo Apartment
Listing Status Sold
Purchase Type For Sale
Square Footage 970 sqft
Price per Sqft $448
Subdivision Newport
MLS Listing ID 972811
Sold Date 12/11/24
Style Condo
Bedrooms 2
HOA Fees $375/mo
Rental Info Unrestricted
Year Built 2019
Annual Tax Amount $2,426
Tax Year 2023
Property Description
Beautiful Ocean Views are found from this condo in the desirable Newport Estates. Situated in this high end building you will find a large unit that has two bedrooms with walk in closets and two full bathrooms. The wonderful bright open concept layout has a high end kitchen with quartz countertops and stainless steel appliances. Vinyl Plank flooring is very durable, with fresh carpets in the bedrooms. This is one of the larger units in the complex. The building offers secure entry, elevators and underground parking. The location is so close to the ocean walking trails, and shopping. Just 20 minutes to Mt. Washington, for wondering winter activities , and the Comox Valley Airport, has flights to many warm destinations.
Location
Province BC
County Courtenay, City Of
Area Cv Courtenay City
Zoning CD26
Direction East
Rooms
Basement None
Main Level Bedrooms 2
Kitchen 1
Interior
Interior Features Controlled Entry, Dining Room, Dining/Living Combo, Eating Area, Elevator, Soaker Tub, Storage
Heating Baseboard, Electric
Cooling None
Equipment Electric Garage Door Opener
Window Features Vinyl Frames
Appliance Dishwasher, F/S/W/D, Microwave, Oven/Range Electric, Range Hood, Refrigerator
Laundry In House
Exterior
Exterior Feature Balcony, Garden, Lighting, Low Maintenance Yard, Security System, Sprinkler System
Utilities Available Cable Available, Cable To Lot, Electricity To Lot, Garbage, Phone To Lot, Recycling
Amenities Available Elevator(s), Meeting Room, Secured Entry, Street Lighting
View Y/N 1
View Ocean
Roof Type Asphalt Torch On
Handicap Access Accessible Entrance, Primary Bedroom on Main, Wheelchair Friendly
Total Parking Spaces 1
Building
Lot Description Central Location, Easy Access, Family-Oriented Neighbourhood, Landscaped, Level, Recreation Nearby, Shopping Nearby, Sidewalk, Square Lot
Building Description Cement Fibre,Insulation All, Condo
Faces East
Story 5
Foundation Poured Concrete
Sewer Sewer Connected
Water Municipal
Architectural Style Contemporary
Structure Type Cement Fibre,Insulation All
Others
HOA Fee Include Caretaker,Garbage Removal,Insurance,Maintenance Grounds,Maintenance Structure,Property Management,Recycling,Septic,Sewer,Water
Restrictions Easement/Right of Way,Restrictive Covenants
Tax ID 030-921-112
Ownership Freehold/Strata
Acceptable Financing Must Be Paid Off
Listing Terms Must Be Paid Off
Pets Allowed Aquariums, Birds, Caged Mammals, Cats, Dogs
Read Less Info
Want to know what your home might be worth? Contact us for a FREE valuation!

Our team is ready to help you sell your home for the highest possible price ASAP
Bought with Royal LePage Advance Realty
GET MORE INFORMATION





