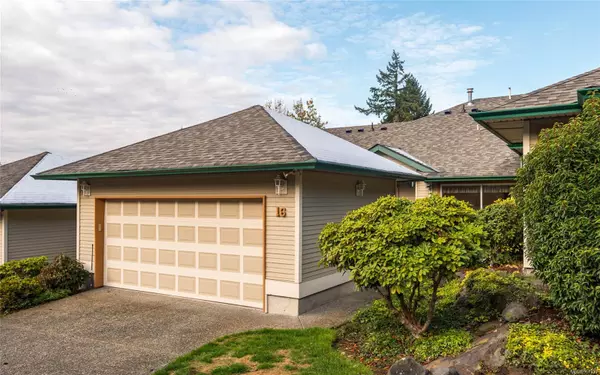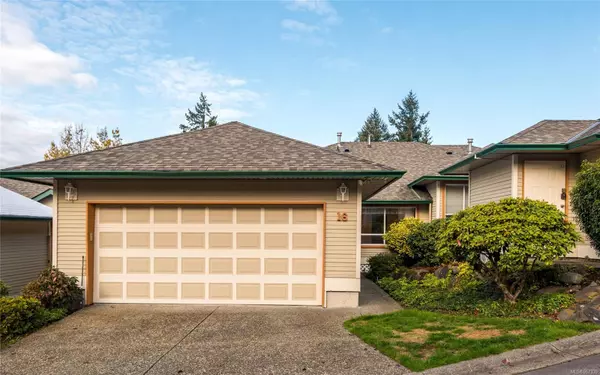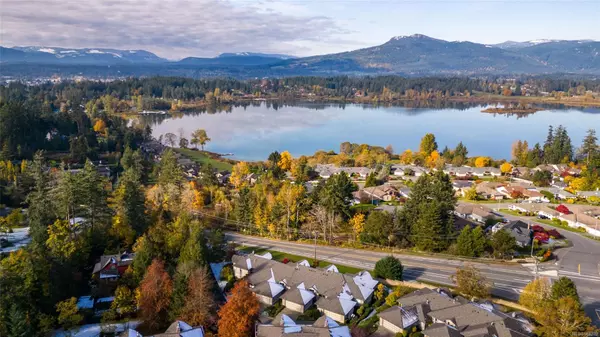For more information regarding the value of a property, please contact us for a free consultation.
Key Details
Sold Price $520,000
Property Type Townhouse
Sub Type Row/Townhouse
Listing Status Sold
Purchase Type For Sale
Square Footage 2,527 sqft
Price per Sqft $205
Subdivision Rockwood Terrace
MLS Listing ID 967339
Sold Date 12/05/24
Style Main Level Entry with Lower Level(s)
Bedrooms 2
HOA Fees $660/mo
Rental Info Unrestricted
Year Built 1997
Annual Tax Amount $3,666
Tax Year 2023
Lot Size 3,484 Sqft
Acres 0.08
Property Description
Main level living townhome with sunny southern exposure and lake glimpses with a walk out basement in beautiful East Duncan, just minutes from Maple Bay, hiking, biking, town & all of your daily amenities. Quality built in 1997 featuring 2848sq.ft, 2 bedrooms, 3 full bathrooms, double garage, gas furnace + air conditioning and a spacious full height basement to suit any style of living. This well kept 55+ development offers carefree living at its best. The main level welcomes you with vaulted ceilings, an abundance of windows & a semi-open floor plan consisting of a family room with double sided gas fireplace, dining room, eat-in kitchen and a living room with deck access. On this level there is also the main bathroom, laundry area and 2 bedrooms including the primary with walk-in closet & ensuite. Continuing downstairs you will find an expansive rec room/family room, 4pc bath & storage - offering an opportunity to add another bedroom plus a kitchenette.
Location
Province BC
County North Cowichan, Municipality Of
Area Du East Duncan
Zoning R6
Direction East
Rooms
Basement Finished, Full, Walk-Out Access, With Windows
Main Level Bedrooms 2
Kitchen 1
Interior
Interior Features Dining/Living Combo, Storage
Heating Electric, Forced Air, Natural Gas
Cooling Air Conditioning, Central Air
Flooring Mixed
Fireplaces Number 1
Fireplaces Type Family Room, Gas, Living Room
Equipment Electric Garage Door Opener
Fireplace 1
Window Features Aluminum Frames,Insulated Windows
Laundry In Unit
Exterior
Exterior Feature Balcony/Deck, Balcony/Patio, Fenced, Fencing: Partial, Low Maintenance Yard
Garage Spaces 2.0
Utilities Available Electricity To Lot, Garbage, Natural Gas To Lot, Recycling
View Y/N 1
View Mountain(s), Lake
Roof Type Asphalt Shingle
Handicap Access Ground Level Main Floor, Primary Bedroom on Main
Total Parking Spaces 2
Building
Lot Description Adult-Oriented Neighbourhood, Central Location, Easy Access, Landscaped, Level, Recreation Nearby, Serviced, Southern Exposure
Building Description Frame Wood,Insulation All,Insulation: Ceiling,Insulation: Walls,Wood, Main Level Entry with Lower Level(s)
Faces East
Foundation Poured Concrete
Sewer Sewer Connected
Water Municipal
Structure Type Frame Wood,Insulation All,Insulation: Ceiling,Insulation: Walls,Wood
Others
HOA Fee Include Insurance,Maintenance Grounds,Maintenance Structure
Restrictions Easement/Right of Way
Tax ID 023-911-352
Ownership Freehold/Strata
Pets Allowed Aquariums, Caged Mammals, Cats, Dogs, Number Limit, Size Limit
Read Less Info
Want to know what your home might be worth? Contact us for a FREE valuation!

Our team is ready to help you sell your home for the highest possible price ASAP
Bought with Royal LePage Nanaimo Realty (NanIsHwyN)
GET MORE INFORMATION





