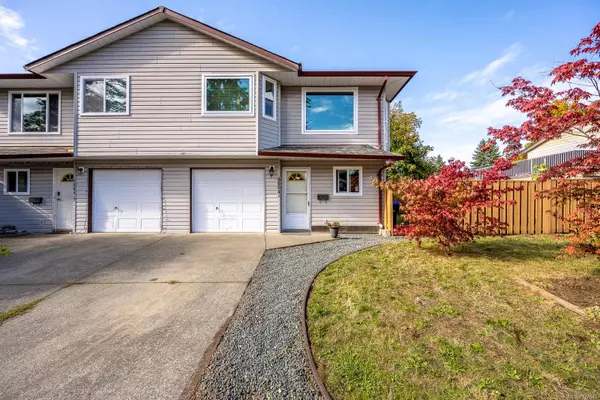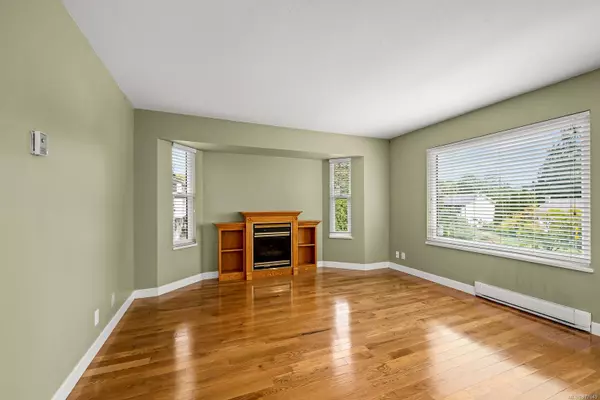For more information regarding the value of a property, please contact us for a free consultation.
Key Details
Sold Price $584,000
Property Type Multi-Family
Sub Type Half Duplex
Listing Status Sold
Purchase Type For Sale
Square Footage 1,383 sqft
Price per Sqft $422
MLS Listing ID 977649
Sold Date 12/03/24
Style Duplex Side/Side
Bedrooms 3
Rental Info Unrestricted
Year Built 1994
Annual Tax Amount $3,572
Tax Year 2023
Property Description
Welcome to 4604 Northland Place in Courtenay! This charming 3-bedroom, 2-bathroom duplex is in a fantastic family-friendly neighborhood, located directly across from a park perfect for children. You'll love the convenience of being just steps from shopping, the hospital, and the Aquatic Center. Outdoor enthusiasts will appreciate that you're only a 20-min drive from the base of Mt Washington, offering easy access to skiing, snowboarding, hiking, and more.
The home has been thoughtfully updated over the years. In 2024, new windows and a sliding glass door were installed, along with a new hot water tank. The fencing was updated in stages, with two sides completed in 2017 and the final side in 2021. The upstairs bathroom was renovated in 2017 with new tile and a tub/shower. Additional insulation was added to the attic in 2019 and the perimeter drains were replaced that same year. A new roof was installed in 2014, ensuring low maintenance for years to come. Available for quick possession!
Location
Province BC
County Courtenay, City Of
Area Cv Courtenay City
Direction Southeast
Rooms
Basement None
Main Level Bedrooms 2
Kitchen 1
Interior
Heating Baseboard, Electric
Cooling None
Fireplaces Number 1
Fireplaces Type Gas
Fireplace 1
Laundry In House
Exterior
Exterior Feature Fencing: Full
Garage Spaces 1.0
Roof Type Asphalt Shingle
Total Parking Spaces 2
Building
Lot Description Central Location, Family-Oriented Neighbourhood
Building Description Frame Wood,Vinyl Siding, Duplex Side/Side
Faces Southeast
Foundation Slab
Sewer Sewer Connected
Water Municipal
Structure Type Frame Wood,Vinyl Siding
Others
Tax ID 018-708-897
Ownership Freehold
Pets Allowed Aquariums, Birds, Caged Mammals, Cats, Dogs
Read Less Info
Want to know what your home might be worth? Contact us for a FREE valuation!

Our team is ready to help you sell your home for the highest possible price ASAP
Bought with Oakwyn Realty Ltd. (NA)
GET MORE INFORMATION





