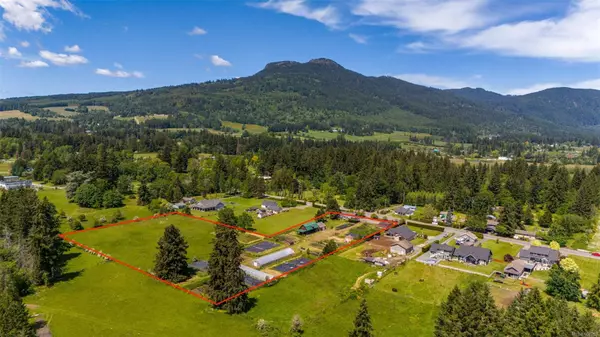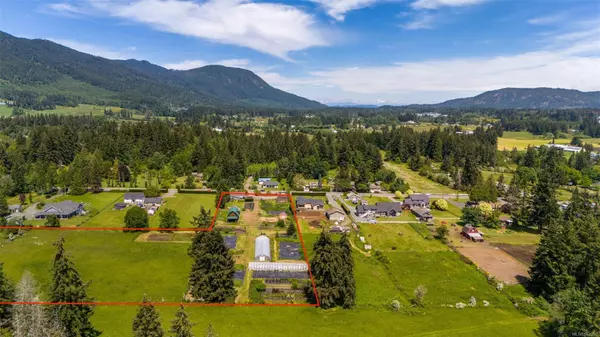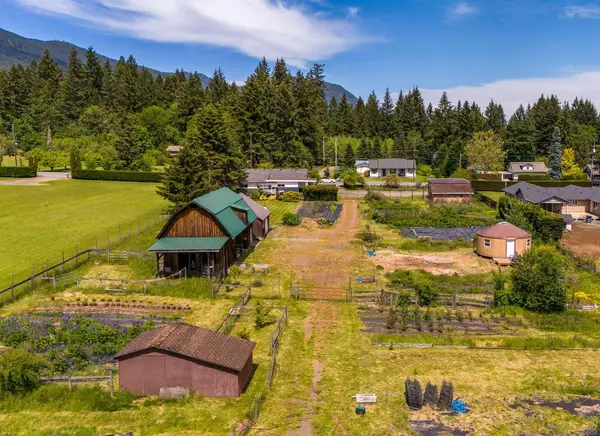For more information regarding the value of a property, please contact us for a free consultation.
Key Details
Sold Price $983,000
Property Type Single Family Home
Sub Type Single Family Detached
Listing Status Sold
Purchase Type For Sale
Square Footage 1,746 sqft
Price per Sqft $563
MLS Listing ID 964253
Sold Date 12/02/24
Style Rancher
Bedrooms 3
Rental Info Unrestricted
Year Built 1957
Annual Tax Amount $1,637
Tax Year 2023
Lot Size 4.820 Acres
Acres 4.82
Property Description
Discover your dream homestead in this charming, updated 2 bed, 2 bath rancher home, situated on a sun-drenched, fenced & gated 4.82 acre property. This picturesque retreat offers the ideal blend of tranquility & modern convenience, just moments from schools, shopping, trails & all amenities. The property features established plantings, versatile two-storey barn with cooler room, hoop houses & an expansive untouched pasture. A workshop provides space for your projects, while additional covered parking & storage ensure ample room for vehicles & equipment. Additionally, a stunning yurt offers a unique space for guests, hobbies or relaxation. This enchanting property allows you to seamlessly blend your passions, business & home life. Embrace a rural homesteading lifestyle without sacrificing the conveniences of town living. Whether you're starting a small farm, pursuing creative endeavours, or simply enjoying the serenity of your own private oasis, this home is your perfect sanctuary.
Location
Province BC
County North Cowichan, Municipality Of
Area Du West Duncan
Zoning A2
Direction North
Rooms
Other Rooms Barn(s), Greenhouse, Guest Accommodations, Workshop
Basement Crawl Space
Main Level Bedrooms 2
Kitchen 1
Interior
Interior Features Dining/Living Combo, Eating Area
Heating Electric, Heat Pump
Cooling Air Conditioning, Wall Unit(s)
Flooring Mixed
Window Features Aluminum Frames,Insulated Windows,Vinyl Frames
Appliance F/S/W/D
Laundry In House
Exterior
Exterior Feature Balcony/Patio, Fenced, Fencing: Full, Garden, Sprinkler System
Garage Spaces 1.0
Carport Spaces 1
Utilities Available Compost, Electricity To Lot, Garbage, Phone To Lot, Recycling, Underground Utilities
View Y/N 1
View Mountain(s)
Roof Type Asphalt Shingle
Handicap Access Primary Bedroom on Main
Total Parking Spaces 6
Building
Lot Description Acreage, Central Location, Cleared, Curb & Gutter, Easy Access, Family-Oriented Neighbourhood, Landscaped, Level, Near Golf Course, Pasture, Private, Quiet Area, Recreation Nearby, Serviced, Shopping Nearby, Sidewalk, Southern Exposure
Building Description Frame Wood,Insulation All,Insulation: Ceiling,Insulation: Walls,Stucco & Siding, Rancher
Faces North
Foundation Block
Sewer Septic System
Water Municipal
Structure Type Frame Wood,Insulation All,Insulation: Ceiling,Insulation: Walls,Stucco & Siding
Others
Restrictions ALR: Yes
Tax ID 006-434-169
Ownership Freehold
Pets Allowed Aquariums, Birds, Caged Mammals, Cats, Dogs
Read Less Info
Want to know what your home might be worth? Contact us for a FREE valuation!

Our team is ready to help you sell your home for the highest possible price ASAP
Bought with Royal LePage Parksville-Qualicum Beach Realty (PK)
GET MORE INFORMATION





