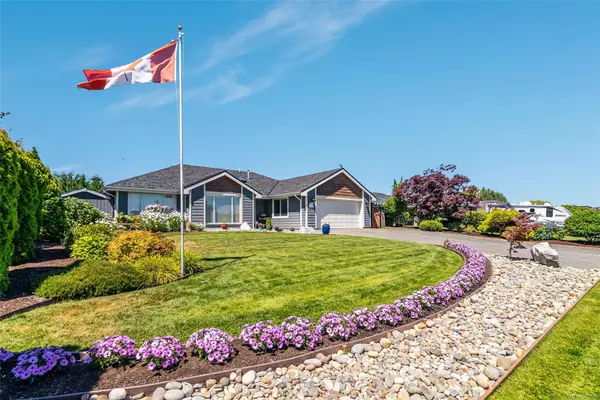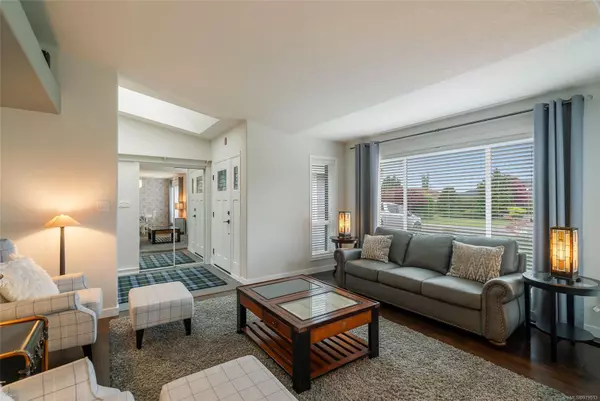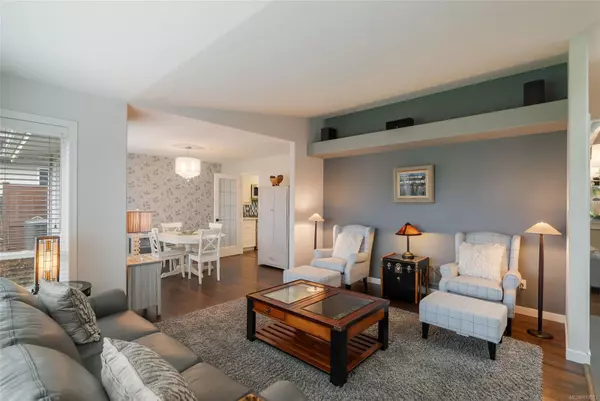For more information regarding the value of a property, please contact us for a free consultation.
Key Details
Sold Price $998,000
Property Type Single Family Home
Sub Type Single Family Detached
Listing Status Sold
Purchase Type For Sale
Square Footage 1,903 sqft
Price per Sqft $524
MLS Listing ID 979513
Sold Date 12/02/24
Style Rancher
Bedrooms 3
Rental Info Unrestricted
Year Built 1996
Annual Tax Amount $4,174
Tax Year 2021
Lot Size 7,840 Sqft
Acres 0.18
Property Description
Beautifully Updated Chartwell Rancher! Midway between Parksville and Qualicum Beach is the peaceful neighborhood of 'Chartwell', with easy access to shopping and amenities, beautiful beaches, golf courses, marinas, and picturesque parks. Here you'll find this completely refreshed and modernized 3 Bed/2 Bath Rancher on a beautifully landscaped .18-acre boasting a spacious floor plan, a blend of formal/casual living areas, skylights, RV/boat parking, plus a large deck and sun-soaked backyard. The Living/Dining Room has walnut flooring, floor-to-ceiling windows, and a vaulted ceiling. Adjacent is a skylighted Family Room with a gas fireplace. The redone Gourmet Island Kitchen features quartz CTs, a nook, and quality stainless appliances. A door opens to a new covered deck and a fenced backyard with a swing chair. The Primary Suite offers a WI closet and renovated 5-piece ensuite. 2 additional Bedrooms, a 4-piece Bath, and a Laundry Room complete the layout. Visit our website for more.
Location
Province BC
County Qualicum Beach, Town Of
Area Pq Qualicum Beach
Zoning R1
Direction East
Rooms
Other Rooms Storage Shed
Basement Crawl Space
Main Level Bedrooms 3
Kitchen 1
Interior
Interior Features Breakfast Nook, Ceiling Fan(s), Dining Room, French Doors, Soaker Tub
Heating Forced Air, Natural Gas
Cooling Air Conditioning
Flooring Carpet, Hardwood, Tile, Vinyl
Fireplaces Number 1
Fireplaces Type Gas
Equipment Central Vacuum, Security System, Sump Pump
Fireplace 1
Window Features Blinds,Skylight(s),Vinyl Frames
Appliance Dishwasher, F/S/W/D, Microwave, Range Hood
Laundry In House
Exterior
Exterior Feature Balcony/Patio, Fencing: Full, Garden, Lighting, Low Maintenance Yard, Sprinkler System
Garage Spaces 2.0
Utilities Available Cable Available, Compost, Electricity To Lot, Garbage, Natural Gas To Lot, Phone Available, Recycling
View Y/N 1
View Other
Roof Type Fibreglass Shingle
Handicap Access Accessible Entrance
Total Parking Spaces 6
Building
Lot Description Adult-Oriented Neighbourhood, Curb & Gutter, Easy Access, Landscaped, Marina Nearby, Near Golf Course, Quiet Area, Serviced
Building Description Brick,Cement Fibre, Rancher
Faces East
Foundation Poured Concrete
Sewer Sewer Connected
Water Municipal
Architectural Style Cape Cod
Additional Building None
Structure Type Brick,Cement Fibre
Others
Tax ID 023-272-457
Ownership Freehold
Acceptable Financing See Remarks
Listing Terms See Remarks
Pets Allowed Aquariums, Birds, Caged Mammals, Cats, Dogs
Read Less Info
Want to know what your home might be worth? Contact us for a FREE valuation!

Our team is ready to help you sell your home for the highest possible price ASAP
Bought with RE/MAX of Nanaimo




