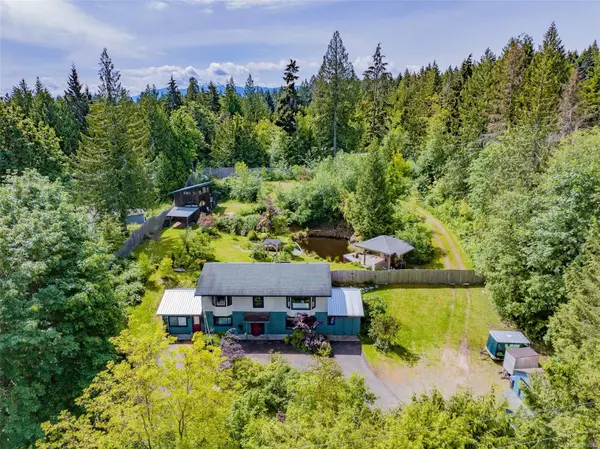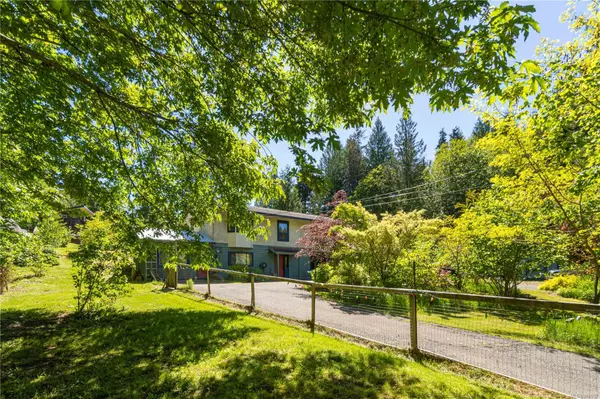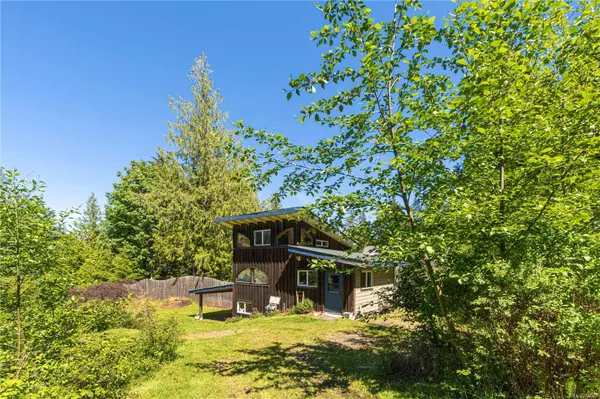For more information regarding the value of a property, please contact us for a free consultation.
Key Details
Sold Price $909,000
Property Type Single Family Home
Sub Type Single Family Detached
Listing Status Sold
Purchase Type For Sale
Square Footage 2,427 sqft
Price per Sqft $374
MLS Listing ID 964012
Sold Date 11/29/24
Style Ground Level Entry With Main Up
Bedrooms 4
Rental Info Unrestricted
Year Built 1984
Annual Tax Amount $3,398
Tax Year 2023
Lot Size 1.160 Acres
Acres 1.16
Property Description
Recreational Paradise! Walk to the ocean, explore forested trails along Nile Creek, follow a salmon spawning stream to a lovely waterfall. Privately situated & fully fenced, this picturesque property hosts an abundance of fruit trees, ornamental & medicinal plants, forming a burgeoning permaculture food forest- a great space for family, pets & peace. Relax in the gazebo on warm days & cool off in the spring-fed pond surrounded by vibrant foliage that offer privacy & visual interest year around. This 4 bed, 2 bath home is on a gentle hillside with dual-level walkout access & versatile spaces for hobbies or relaxation. Sustainable farmhouse decor includes repurposed & reclaimed materials; an 'Empress Hotel' sink, butcher block countertops, marmoleum floors, old growth salvaged timber beams & a Bonus three-level Studio/Workshop with RS2 zoning provides options. Rural feel yet the amenities of Bowser, Qualicum Beach & Deep Bay Marina are within 15 minutes. On a no through road to boot!
Location
Province BC
County Nanaimo Regional District
Area Pq Qualicum North
Zoning RS2
Direction Northeast
Rooms
Other Rooms Gazebo, Storage Shed
Basement None
Main Level Bedrooms 1
Kitchen 1
Interior
Interior Features Dining/Living Combo, Sauna, Soaker Tub
Heating Baseboard, Electric, Wood
Cooling None
Flooring Laminate, Wood
Fireplaces Number 1
Fireplaces Type Family Room, Wood Stove
Fireplace 1
Window Features Skylight(s)
Appliance Dishwasher, F/S/W/D
Laundry In House
Exterior
Exterior Feature Fencing: Full
Carport Spaces 1
Roof Type Asphalt Shingle
Handicap Access Accessible Entrance
Total Parking Spaces 4
Building
Lot Description Acreage, Family-Oriented Neighbourhood, Landscaped, Marina Nearby, No Through Road, Park Setting, Private, Quiet Area
Building Description Insulation: Ceiling,Insulation: Walls,Stucco,Wood, Ground Level Entry With Main Up
Faces Northeast
Foundation Slab
Sewer Septic System
Water Municipal
Structure Type Insulation: Ceiling,Insulation: Walls,Stucco,Wood
Others
Tax ID 000-921-718
Ownership Freehold
Pets Allowed Aquariums, Birds, Caged Mammals, Cats, Dogs
Read Less Info
Want to know what your home might be worth? Contact us for a FREE valuation!

Our team is ready to help you sell your home for the highest possible price ASAP
Bought with RE/MAX Anchor Realty (QU)




