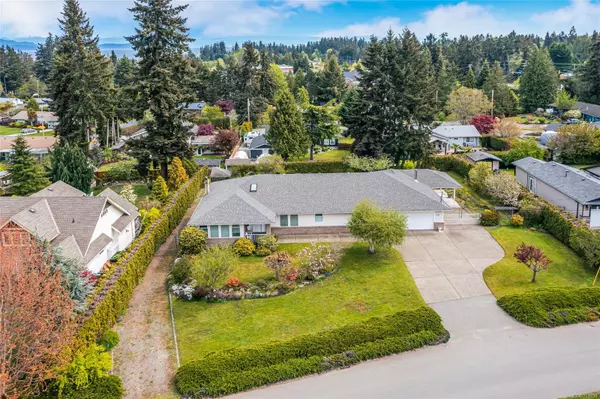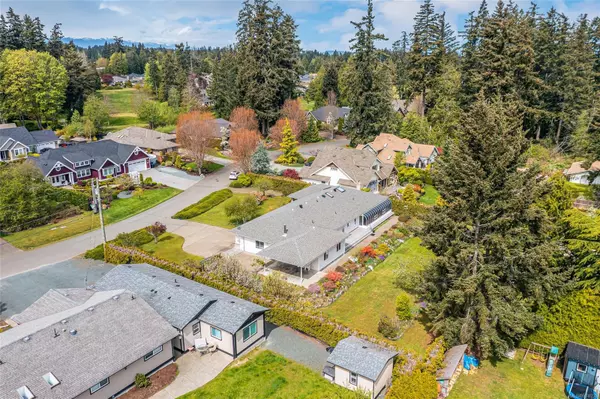For more information regarding the value of a property, please contact us for a free consultation.
Key Details
Sold Price $910,000
Property Type Single Family Home
Sub Type Single Family Detached
Listing Status Sold
Purchase Type For Sale
Square Footage 3,130 sqft
Price per Sqft $290
MLS Listing ID 974938
Sold Date 11/29/24
Style Main Level Entry with Lower Level(s)
Bedrooms 2
Rental Info Unrestricted
Year Built 1992
Annual Tax Amount $4,332
Tax Year 2023
Lot Size 0.490 Acres
Acres 0.49
Property Description
Welcome to this charming home in French Creek! Offering main level living, it features 2 bedrooms, 3 bathrooms, laundry room, 2 living rooms, a large dining room, and a spacious kitchen, ideal for entertaining. Downstairs, discover 2 bedrooms, a bathroom, and a large unfinished space with endless possibilities. A workshop and sunroom provide versatile areas for hobbies or work. Original finishings throughout the home provide a blank canvas for your personal touch. Outside, enjoy beautiful gardens with fruit trees on the half-acre lot. Ample parking, including RV spot, and gas readily available. A newer heat pump ensures year-round comfort. Conveniently located near French Creek Marina and Eaglecrest golf course. Don't miss out on creating your dream home in this desirable location! Measurements are approximate, please verify if important.
Location
Province BC
County Nanaimo Regional District
Area Pq Parksville
Zoning RS1
Direction Southwest
Rooms
Other Rooms Workshop
Basement Partially Finished, Walk-Out Access
Main Level Bedrooms 2
Kitchen 1
Interior
Interior Features Ceiling Fan(s), Dining Room, Dining/Living Combo, Eating Area, Storage, Workshop
Heating Baseboard, Heat Pump, Wood
Cooling Air Conditioning
Flooring Mixed
Fireplaces Number 2
Fireplaces Type Wood Stove
Equipment Electric Garage Door Opener
Fireplace 1
Window Features Aluminum Frames,Insulated Windows,Skylight(s)
Appliance Built-in Range, Dishwasher, Dryer, Microwave, Oven Built-In, Refrigerator, Washer
Laundry In House
Exterior
Exterior Feature Awning(s), Balcony/Patio, Garden
Garage Spaces 3.0
Carport Spaces 1
Utilities Available Natural Gas Available
Roof Type Asphalt Shingle
Handicap Access Ground Level Main Floor, Primary Bedroom on Main
Total Parking Spaces 6
Building
Lot Description Acreage, Landscaped, Marina Nearby, Near Golf Course, Rectangular Lot
Building Description Brick,Vinyl Siding, Main Level Entry with Lower Level(s)
Faces Southwest
Foundation Block
Sewer Septic System
Water Regional/Improvement District
Structure Type Brick,Vinyl Siding
Others
Tax ID 011-873-094
Ownership Freehold
Acceptable Financing Purchaser To Finance
Listing Terms Purchaser To Finance
Pets Allowed Aquariums, Birds, Caged Mammals, Cats, Dogs
Read Less Info
Want to know what your home might be worth? Contact us for a FREE valuation!

Our team is ready to help you sell your home for the highest possible price ASAP
Bought with RE/MAX of Nanaimo




