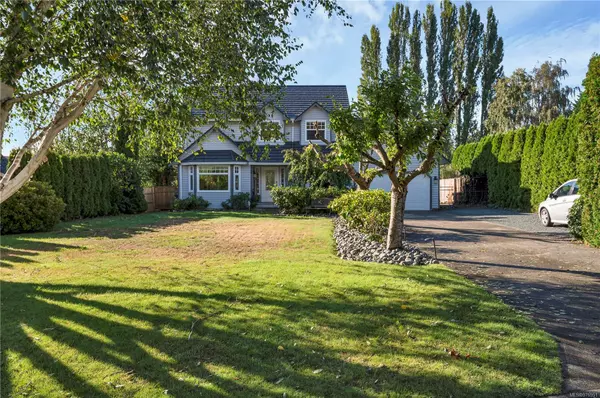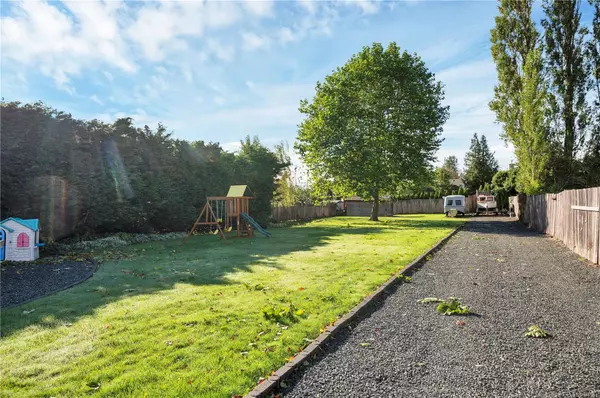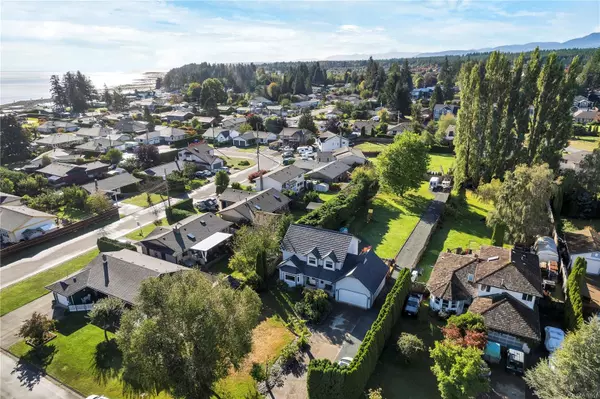For more information regarding the value of a property, please contact us for a free consultation.
Key Details
Sold Price $860,000
Property Type Single Family Home
Sub Type Single Family Detached
Listing Status Sold
Purchase Type For Sale
Square Footage 1,696 sqft
Price per Sqft $507
MLS Listing ID 976951
Sold Date 11/29/24
Style Main Level Entry with Upper Level(s)
Bedrooms 3
Rental Info Unrestricted
Year Built 1993
Annual Tax Amount $5,460
Tax Year 2022
Lot Size 0.460 Acres
Acres 0.46
Property Description
Welcome to your own private oasis in one of Campbell River's most premier neighborhoods. This private .46 acre lot offers a unique opportunity with its R1B zoning, allowing for a separate secondary residence. As an added bonus, the conduit has been done for you! This immaculate 3 bedroom, 3 bathroom main level entry home has been beautifully updated with top of the line finishes throughout. On the main level you have a spacious, bright living room, dining room and kitchen with SS appliances which opens to a large eating area. French doors lead you to your expansive backyard, enough room for the entire family. Upstairs you have 3 large bedrooms, main bath, en-suite and walk in closet off the primary. The home has all new pot lighting, new flooring, freshly painted and fully renovated bathrooms, stunning new staircase railings, and don't forget the eye catching live edge mantle over the fireplace. Other features include a 7 year old metal roof and loads of room for RV/boat parking.
Location
Province BC
County Campbell River, City Of
Area Cr Willow Point
Zoning R1B
Direction North
Rooms
Other Rooms Storage Shed
Basement Crawl Space
Kitchen 1
Interior
Interior Features Dining Room, Eating Area
Heating Baseboard, Electric, Natural Gas
Cooling None
Flooring Mixed
Fireplaces Number 1
Fireplaces Type Gas
Equipment Central Vacuum
Fireplace 1
Window Features Insulated Windows
Appliance Dishwasher, F/S/W/D
Laundry In House
Exterior
Exterior Feature Balcony/Patio, Fenced, Garden, Low Maintenance Yard
Garage Spaces 2.0
Roof Type Asphalt Shingle
Handicap Access Ground Level Main Floor
Total Parking Spaces 4
Building
Lot Description Family-Oriented Neighbourhood, Landscaped, Level, Park Setting, Private, Quiet Area, Serviced, Shopping Nearby
Building Description Vinyl Siding, Main Level Entry with Upper Level(s)
Faces North
Foundation Poured Concrete
Sewer Sewer Connected
Water Municipal
Structure Type Vinyl Siding
Others
Tax ID 016-296-869
Ownership Freehold
Pets Allowed Aquariums, Birds, Caged Mammals, Cats, Dogs
Read Less Info
Want to know what your home might be worth? Contact us for a FREE valuation!

Our team is ready to help you sell your home for the highest possible price ASAP
Bought with 460 Realty Inc. (CR)
GET MORE INFORMATION





