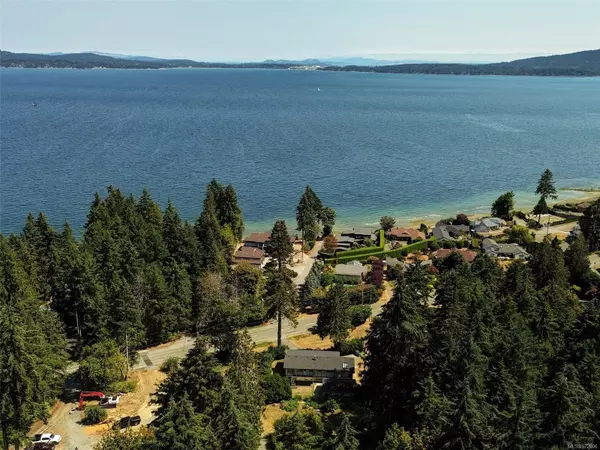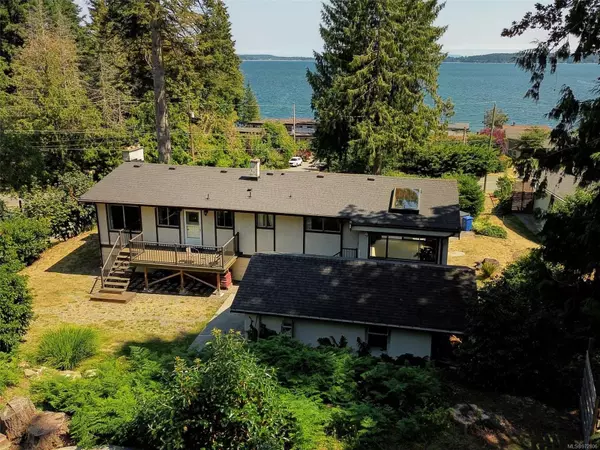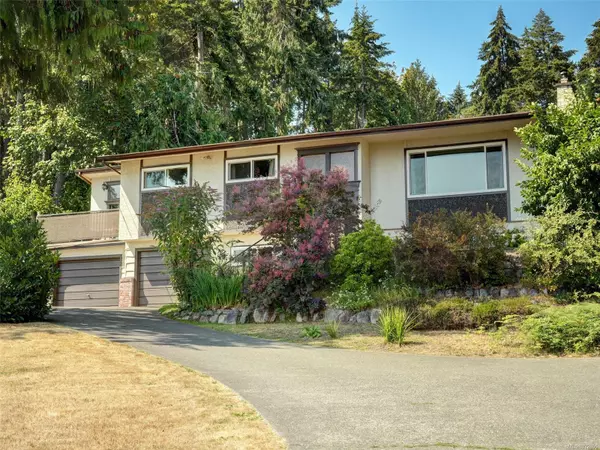For more information regarding the value of a property, please contact us for a free consultation.
Key Details
Sold Price $992,000
Property Type Single Family Home
Sub Type Single Family Detached
Listing Status Sold
Purchase Type For Sale
Square Footage 2,326 sqft
Price per Sqft $426
MLS Listing ID 972806
Sold Date 11/28/24
Style Main Level Entry with Lower Level(s)
Bedrooms 5
Rental Info Unrestricted
Year Built 1970
Annual Tax Amount $3,520
Tax Year 2023
Lot Size 0.470 Acres
Acres 0.47
Lot Dimensions 125 x 186
Property Sub-Type Single Family Detached
Property Description
Come experience scenic ocean views & seaside living in popular Mill Bay with ever changing views of the sunrise, boats, rowers, whales & with beach access directly across the street for beach walks or paddle boarding, walking distance to Mill Bay Centre, Brentwood College & marina while under 30 minutes to Victoria, close to golfing, lakes & the outdoors at your doorstep! This large 0.47 acre property enjoys wonderful privacy, 3 garages, RV & parking for 6 plus has subdivision potential. The well cared for home boasts amazing ocean views, a move in condition, spacious floor layout of 5 bedrooms on two levels with easy suite potential or great for the family with a large rec room, large sunroom could be incredible hobby room with its vaulted cedar ceilings & skylite plus it's own ocean view deck off the front. Many recent improvements such as roof, windows, heat pump heating + wood insert, detached garage/workshop, 2 decks & patios.
Location
Province BC
County Cowichan Valley Regional District
Area Ml Mill Bay
Zoning R3A
Direction East
Rooms
Other Rooms Workshop
Basement Finished, Full, With Windows
Main Level Bedrooms 3
Kitchen 1
Interior
Interior Features Dining Room, Eating Area, Storage, Vaulted Ceiling(s)
Heating Electric, Forced Air, Heat Pump, Wood
Cooling Air Conditioning
Flooring Carpet, Hardwood, Linoleum
Fireplaces Number 1
Fireplaces Type Insert, Living Room
Equipment Electric Garage Door Opener
Fireplace 1
Window Features Aluminum Frames,Blinds,Insulated Windows,Screens,Skylight(s),Vinyl Frames,Window Coverings
Appliance Dishwasher, F/S/W/D, Hot Tub
Laundry In House
Exterior
Exterior Feature Balcony, Balcony/Deck, Balcony/Patio, Fencing: Partial, Garden, See Remarks
Garage Spaces 3.0
Utilities Available Cable To Lot, Electricity To Lot, Garbage, Phone To Lot, Recycling
View Y/N 1
View Mountain(s), Ocean
Roof Type Fibreglass Shingle,See Remarks
Total Parking Spaces 6
Building
Lot Description Central Location, Easy Access, Family-Oriented Neighbourhood, Landscaped, Marina Nearby, Park Setting, Quiet Area, Recreation Nearby, Rectangular Lot, Serviced, Shopping Nearby, See Remarks
Building Description Frame Wood,Insulation All,Stucco & Siding, Main Level Entry with Lower Level(s)
Faces East
Foundation Poured Concrete
Sewer Septic System, Sewer Available
Water Municipal, Regional/Improvement District
Additional Building Potential
Structure Type Frame Wood,Insulation All,Stucco & Siding
Others
Tax ID 023-004-177
Ownership Freehold
Acceptable Financing Purchaser To Finance
Listing Terms Purchaser To Finance
Pets Allowed Aquariums, Birds, Caged Mammals, Cats, Dogs
Read Less Info
Want to know what your home might be worth? Contact us for a FREE valuation!

Our team is ready to help you sell your home for the highest possible price ASAP
Bought with Coldwell Banker Oceanside Real Estate




