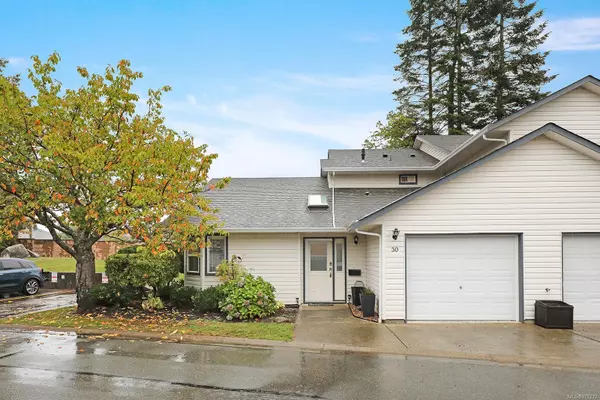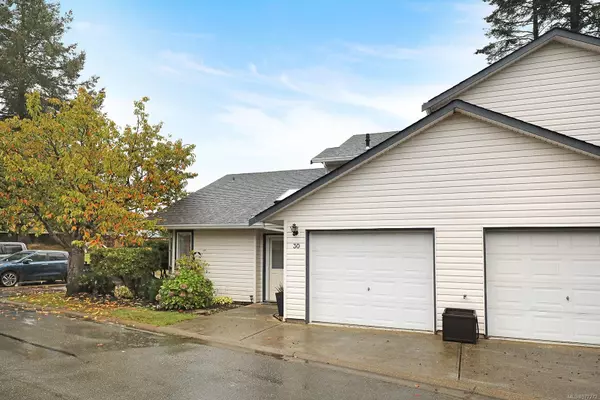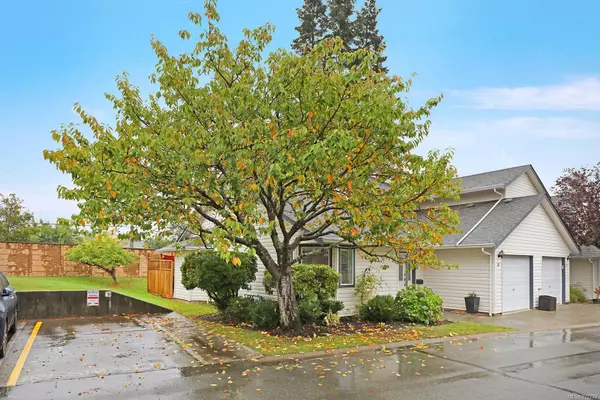For more information regarding the value of a property, please contact us for a free consultation.
Key Details
Sold Price $575,000
Property Type Townhouse
Sub Type Row/Townhouse
Listing Status Sold
Purchase Type For Sale
Square Footage 1,272 sqft
Price per Sqft $452
Subdivision Trumpeter Green
MLS Listing ID 977272
Sold Date 11/28/24
Style Main Level Entry with Upper Level(s)
Bedrooms 3
HOA Fees $362/mo
Rental Info Some Rentals
Year Built 1994
Annual Tax Amount $2,587
Tax Year 2024
Property Description
This beautiful and tastefully renovated 3-bed/ 2-bath townhome will delight those looking for an easy, turnkey move. From the skylight of the entrance, to the cozy firelight in the living room, this home exudes welcome. You will love the privacy of the large and professionally-built outdoor patio. The elegant kitchen boasts ceiling-height cabinets, soft-close drawers, farmhouse sink, large pantry, and undercounter lighting. Price-savvy buyers will appreciate the recent upgrades: the ensuite has been redesigned (your warm feet will thank-you); the poly-B piping has been switched to PEX; an on-demand hot water system replaces the old inefficient tank; and several windows have been upgraded to energy efficient vinyl frames. This home has an additional parking space just a few feet away, and there is plenty more parking for visitors. This complex is well-managed, pet-friendly, and has no age restrictions. All measurements provided by a third party, and should be verified if important.
Location
Province BC
County Courtenay, City Of
Area Cv Courtenay East
Zoning R3
Direction West
Rooms
Basement None
Main Level Bedrooms 2
Kitchen 1
Interior
Interior Features Ceiling Fan(s), Closet Organizer, Dining/Living Combo
Heating Baseboard, Electric
Cooling None
Flooring Mixed
Fireplaces Number 1
Fireplaces Type Gas
Equipment Electric Garage Door Opener
Fireplace 1
Window Features Vinyl Frames
Appliance Dishwasher, Dryer, Microwave, Oven/Range Electric, Refrigerator, Washer
Laundry In Unit
Exterior
Exterior Feature Balcony/Patio, Fenced, Low Maintenance Yard
Garage Spaces 1.0
Utilities Available Underground Utilities
Roof Type Asphalt Shingle
Handicap Access Ground Level Main Floor
Total Parking Spaces 2
Building
Lot Description Central Location, Easy Access, Family-Oriented Neighbourhood, Landscaped, Level, Near Golf Course, No Through Road, Quiet Area, Recreation Nearby, Shopping Nearby
Building Description Frame Wood,Insulation: Ceiling,Insulation: Walls,Vinyl Siding, Main Level Entry with Upper Level(s)
Faces West
Story 2
Foundation Poured Concrete
Sewer Sewer To Lot
Water Municipal
Architectural Style Contemporary
Additional Building None
Structure Type Frame Wood,Insulation: Ceiling,Insulation: Walls,Vinyl Siding
Others
HOA Fee Include Maintenance Structure,Property Management
Restrictions Restrictive Covenants
Tax ID 019-041-454
Ownership Freehold/Strata
Pets Allowed Aquariums, Birds, Cats, Dogs, Number Limit, Size Limit
Read Less Info
Want to know what your home might be worth? Contact us for a FREE valuation!

Our team is ready to help you sell your home for the highest possible price ASAP
Bought with Engel & Volkers Vancouver Island North
GET MORE INFORMATION





