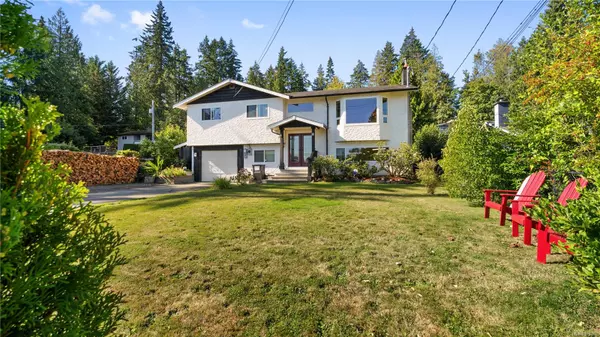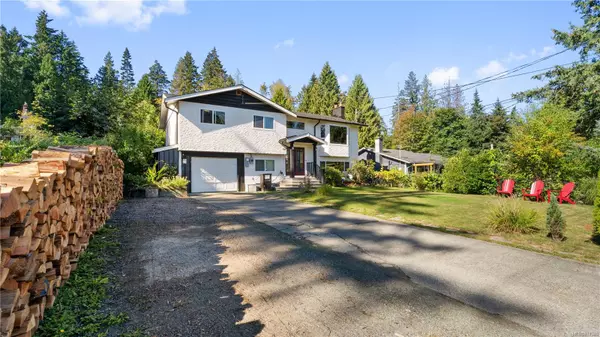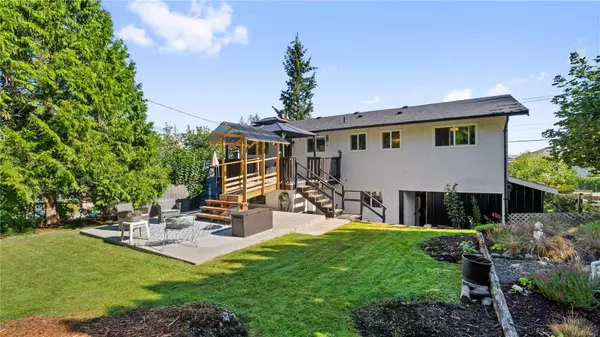For more information regarding the value of a property, please contact us for a free consultation.
Key Details
Sold Price $690,000
Property Type Single Family Home
Sub Type Single Family Detached
Listing Status Sold
Purchase Type For Sale
Square Footage 2,014 sqft
Price per Sqft $342
MLS Listing ID 974340
Sold Date 11/14/24
Style Split Entry
Bedrooms 4
Rental Info Unrestricted
Year Built 1982
Annual Tax Amount $3,040
Tax Year 2024
Lot Size 7,405 Sqft
Acres 0.17
Property Description
This spacious, well maintained & recently updated family home offers everything a growing household may need. With over 2000sq.ft of living space this 3 or 4 bed, 3 bath home has room for the whole family, plus boats/RVs & it even has suite potential. This location is perfect for those on the run as it’s within close proximity to downtown, multiple nature parks, eateries, schools, transit & has easy highway access. The main floor is open concept & features a large living room with a cozy certified wood stove, a beautifully remodelled kitchen & the dining area with access onto the rear deck & the fully fenced backyard with another patio ready for a hot tub or swim spa. Down the hall you will find a 5pc bath, two guest beds & the primary with ample closets & ensuite. Downstairs offers a huge rec room or 4th bedroom, 3pc bath, mudroom & laundry. Making this a lovely space for hobbyists, teens or a suite. New roof, vinyl windows, 200amp service, garage, dry storage/workshop & more.
Location
Province BC
County Cowichan Valley Regional District
Area Du West Duncan
Zoning R3
Direction Northwest
Rooms
Other Rooms Workshop
Basement Finished, Full, Walk-Out Access, With Windows
Main Level Bedrooms 3
Kitchen 1
Interior
Interior Features Dining/Living Combo, French Doors
Heating Baseboard, Electric
Cooling None
Flooring Mixed
Fireplaces Number 1
Fireplaces Type Insert, Living Room, Wood Stove
Fireplace 1
Window Features Bay Window(s),Insulated Windows,Screens,Vinyl Frames
Appliance Dryer, F/S/W/D
Laundry In House
Exterior
Exterior Feature Balcony/Deck, Balcony/Patio, Fenced, Fencing: Full, Garden, Low Maintenance Yard
Garage Spaces 1.0
Utilities Available Cable To Lot, Electricity To Lot, Garbage, Recycling
View Y/N 1
View Mountain(s)
Roof Type Fibreglass Shingle
Total Parking Spaces 3
Building
Lot Description Central Location, Easy Access, Family-Oriented Neighbourhood, Landscaped, Recreation Nearby, Serviced, Shopping Nearby
Building Description Frame Metal,Insulation All,Insulation: Ceiling,Insulation: Walls,Stucco,Stucco & Siding, Split Entry
Faces Northwest
Foundation Poured Concrete
Sewer Sewer Connected
Water Regional/Improvement District
Additional Building Potential
Structure Type Frame Metal,Insulation All,Insulation: Ceiling,Insulation: Walls,Stucco,Stucco & Siding
Others
Restrictions None
Tax ID 000-326-305
Ownership Freehold
Pets Allowed Aquariums, Birds, Caged Mammals, Cats, Dogs
Read Less Info
Want to know what your home might be worth? Contact us for a FREE valuation!

Our team is ready to help you sell your home for the highest possible price ASAP
Bought with Royal LePage Duncan Realty
GET MORE INFORMATION





