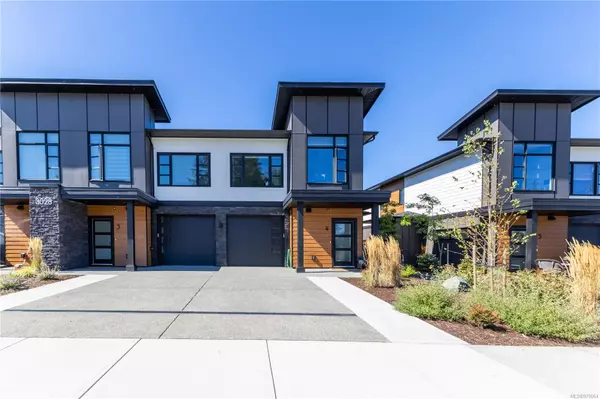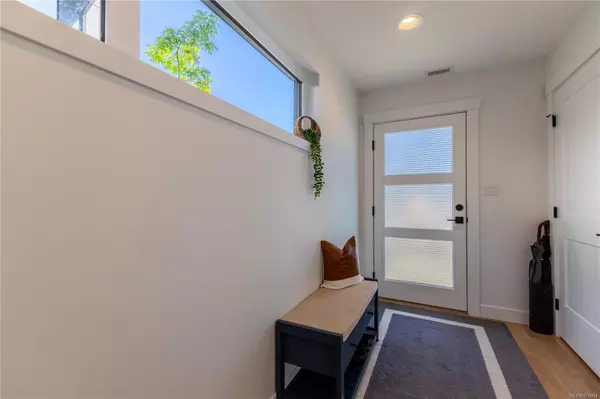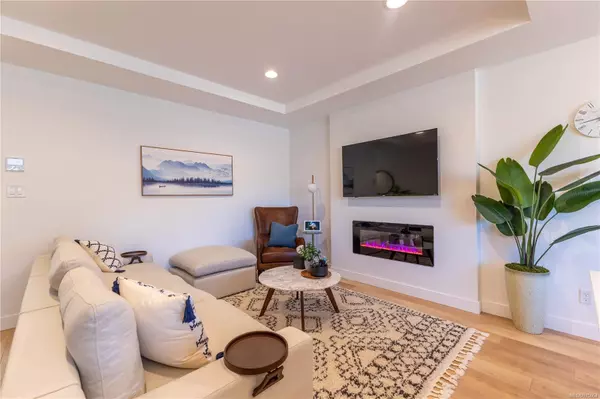For more information regarding the value of a property, please contact us for a free consultation.
Key Details
Sold Price $655,000
Property Type Townhouse
Sub Type Row/Townhouse
Listing Status Sold
Purchase Type For Sale
Square Footage 1,694 sqft
Price per Sqft $386
MLS Listing ID 975064
Sold Date 11/14/24
Style Main Level Entry with Upper Level(s)
Bedrooms 3
HOA Fees $314/mo
Rental Info Unrestricted
Year Built 2023
Annual Tax Amount $3,699
Tax Year 2024
Property Description
Nearly new & GST paid! This end-unit townhouse offers the perfect blend of design and convenience. Featuring sleek lines, high ceilings, oversized windows, and an open-concept living space with high-end finishes. The gourmet kitchen is equipped with quartz counters and custom cabinetry. The primary suite boasts a luxurious en-suite with double vanity and a glass-enclosed shower. Enjoy quiet afternoons in the fenced & private yard that compliment the home's aesthetics, and offer the perfect setting for outdoor entertaining. This eco-friendly home is equipped with an HRV, heat pump and pre-wired for an EV charger to promote sustainability without compromising on luxury. The upcoming commercial project is just steps away and aims to create a pedestrian-friendly plaza with grocery, restaurants, and retail. Book a viewing and come take a look at living in Campbell River's newest community.
Location
Province BC
County Campbell River, City Of
Area Cr Willow Point
Zoning CD1
Direction Northeast
Rooms
Basement None
Kitchen 1
Interior
Interior Features Dining/Living Combo, Eating Area
Heating Electric, Heat Pump
Cooling Air Conditioning, Central Air
Flooring Carpet, Laminate, Mixed, Vinyl
Fireplaces Number 1
Fireplaces Type Electric
Equipment Electric Garage Door Opener
Fireplace 1
Window Features Blinds,Vinyl Frames
Appliance Dishwasher, F/S/W/D, Microwave
Laundry In Unit
Exterior
Exterior Feature Balcony/Patio, Fenced, Garden, Low Maintenance Yard, Sprinkler System
Garage Spaces 1.0
Utilities Available Cable Available, Electricity To Lot, Garbage, Phone Available, Recycling, Underground Utilities
Roof Type Fibreglass Shingle
Handicap Access Accessible Entrance, Ground Level Main Floor
Total Parking Spaces 2
Building
Lot Description Central Location
Building Description Cement Fibre,Frame Wood,Insulation All, Main Level Entry with Upper Level(s)
Faces Northeast
Story 2
Foundation Poured Concrete, Slab
Sewer Sewer Connected
Water Municipal
Architectural Style Contemporary
Structure Type Cement Fibre,Frame Wood,Insulation All
Others
HOA Fee Include Garbage Removal,Insurance,Maintenance Grounds,Maintenance Structure,Property Management,Recycling
Tax ID 031-997-384
Ownership Freehold/Strata
Pets Allowed Cats, Dogs, Number Limit
Read Less Info
Want to know what your home might be worth? Contact us for a FREE valuation!

Our team is ready to help you sell your home for the highest possible price ASAP
Bought with Royal LePage Advance Realty
GET MORE INFORMATION





