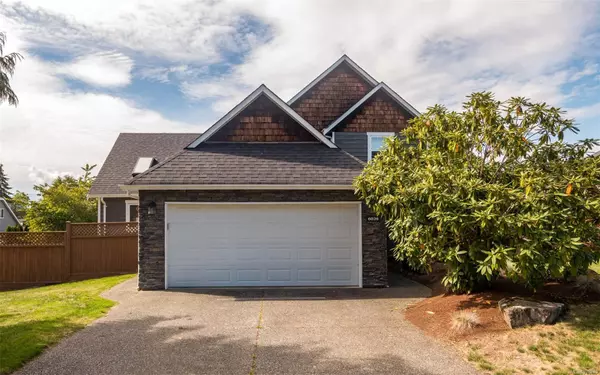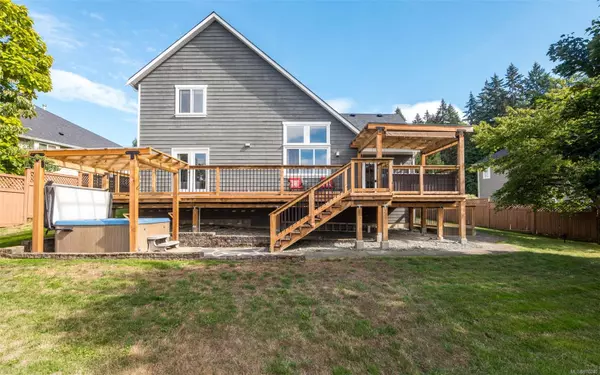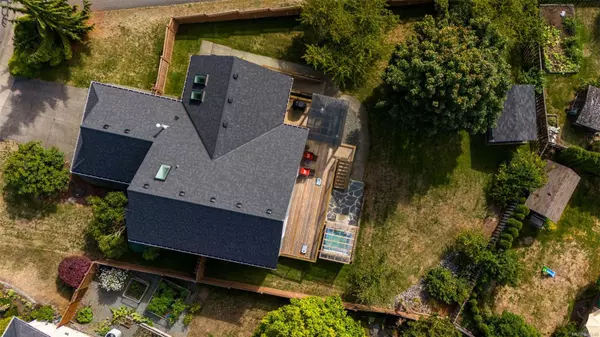For more information regarding the value of a property, please contact us for a free consultation.
Key Details
Sold Price $811,200
Property Type Single Family Home
Sub Type Single Family Detached
Listing Status Sold
Purchase Type For Sale
Square Footage 1,746 sqft
Price per Sqft $464
Subdivision Stonehouse
MLS Listing ID 976240
Sold Date 11/14/24
Style Main Level Entry with Upper Level(s)
Bedrooms 3
Rental Info Unrestricted
Year Built 1998
Annual Tax Amount $4,346
Tax Year 2024
Lot Size 10,018 Sqft
Acres 0.23
Property Description
Immaculate & beautifully updated home with the primary bedroom on the main floor. This move-in ready 3 bed, 2 bath home is situated near the end of a quiet no through road & offers 1746sq.ft of finished living space, 189sq.ft lower workshop, double garage & a fantastic fully fenced backyard complete with in-ground sprinklers, 10x14 shed & hot tub. Located in the Maple Bay area, this home works well for retirees or families alike & is only moments to parks, trails, transit, schools, Mt Tzouhalem & Quamichan Lake. The open & airy floor plan welcomes you in with its vaulted ceilings, living room with cozy gas fireplace, remodelled kitchen with walk-in pantry & dining area with access to the expansive deck built for entertaining & enjoying those Maple Bay sunsets. Additionally, on this floor you have the primary bed, 4pc bath & the mudroom/laundry. Upstairs has two more bedrooms, office/loft & 4pc bath. New roof/gutters 2021, hot water tank 2022 and much more here to love.
Location
Province BC
County North Cowichan, Municipality Of
Area Du East Duncan
Zoning R2
Direction West
Rooms
Other Rooms Storage Shed
Basement Crawl Space, Partial, Walk-Out Access
Main Level Bedrooms 1
Kitchen 1
Interior
Interior Features Cathedral Entry, Dining Room, French Doors, Vaulted Ceiling(s), Workshop
Heating Baseboard, Electric
Cooling None
Flooring Mixed
Fireplaces Number 1
Fireplaces Type Gas, Living Room
Equipment Central Vacuum Roughed-In, Electric Garage Door Opener
Fireplace 1
Window Features Insulated Windows,Vinyl Frames,Window Coverings
Appliance Dishwasher, F/S/W/D, Hot Tub
Laundry In House
Exterior
Exterior Feature Balcony/Deck, Balcony/Patio, Fenced, Fencing: Full, Sprinkler System
Garage Spaces 2.0
Utilities Available Cable To Lot, Compost, Electricity To Lot, Garbage, Natural Gas To Lot, Phone To Lot, Recycling, Underground Utilities
View Y/N 1
View Mountain(s), Lake
Roof Type Fibreglass Shingle
Handicap Access Ground Level Main Floor, No Step Entrance, Primary Bedroom on Main
Total Parking Spaces 2
Building
Lot Description Central Location, Cul-de-sac, Easy Access, Family-Oriented Neighbourhood, Irrigation Sprinkler(s), Landscaped, Marina Nearby, No Through Road, Quiet Area, Recreation Nearby, Serviced, Sidewalk, Southern Exposure
Building Description Frame Wood,Insulation All,Insulation: Ceiling,Insulation: Walls,Stone,Wood, Main Level Entry with Upper Level(s)
Faces West
Foundation Poured Concrete
Sewer Sewer Connected
Water Municipal
Structure Type Frame Wood,Insulation All,Insulation: Ceiling,Insulation: Walls,Stone,Wood
Others
Restrictions Easement/Right of Way
Tax ID 024-024-350
Ownership Freehold
Pets Allowed Aquariums, Birds, Caged Mammals, Cats, Dogs
Read Less Info
Want to know what your home might be worth? Contact us for a FREE valuation!

Our team is ready to help you sell your home for the highest possible price ASAP
Bought with Pemberton Holmes Ltd. (Dun)
GET MORE INFORMATION





