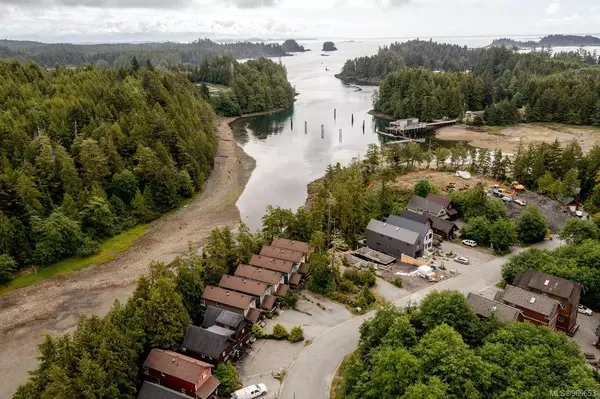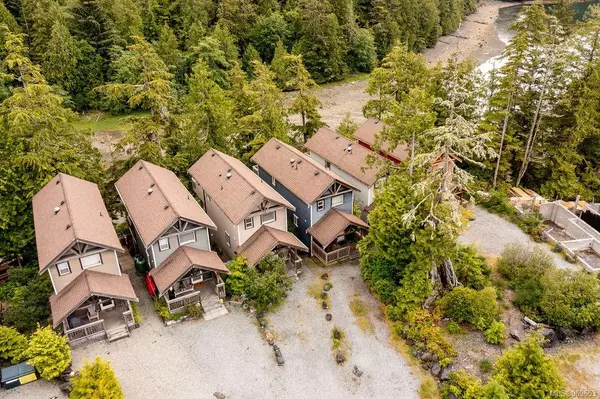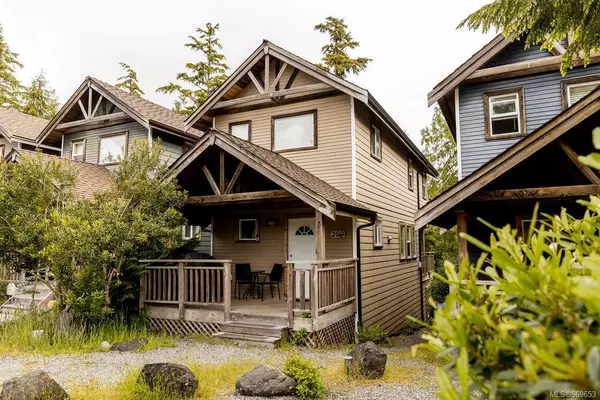For more information regarding the value of a property, please contact us for a free consultation.
Key Details
Sold Price $675,000
Property Type Townhouse
Sub Type Row/Townhouse
Listing Status Sold
Purchase Type For Sale
Square Footage 927 sqft
Price per Sqft $728
MLS Listing ID 969653
Sold Date 11/13/24
Style Main Level Entry with Lower/Upper Lvl(s)
Bedrooms 2
Rental Info Unrestricted
Year Built 2005
Annual Tax Amount $3,613
Tax Year 2023
Lot Size 1,306 Sqft
Acres 0.03
Property Description
Welcome to this tranquil waterfront cottage property in beautiful Ucluelet. This bright, well-kept two-bedroom, two-bathroom cottage boasts beautiful wood flooring and slat ceilings throughout with enough space to accommodate your family and guests. The large outdoor hot tub on the main floor deck is perfect for cool summer evenings as you immerse yourself in nature. With easy access to both Terrace Beach, Little Beach and the Wild Pacific Trail - adventure is but a few steps away!
Enjoy the additional income potential with the ability to rent out your property nightly.
Location
Province BC
County Ucluelet, District Of
Area Pa Ucluelet
Zoning CS5
Direction Southwest
Rooms
Basement Finished
Kitchen 1
Interior
Interior Features Dining/Living Combo, Soaker Tub
Heating Baseboard, Electric
Cooling None
Flooring Tile, Wood
Fireplaces Number 1
Fireplaces Type Living Room, Propane
Fireplace 1
Window Features Blinds,Insulated Windows,Vinyl Frames
Appliance Dishwasher, F/S/W/D, Hot Tub, Jetted Tub, Oven/Range Electric
Laundry In Unit
Exterior
Exterior Feature Balcony, Balcony/Deck
Utilities Available Underground Utilities
Waterfront Description Ocean
View Y/N 1
View Mountain(s), Ocean
Roof Type Fibreglass Shingle
Total Parking Spaces 2
Building
Lot Description Shopping Nearby
Building Description Cement Fibre,Frame Wood,Insulation: Ceiling,Insulation: Walls, Main Level Entry with Lower/Upper Lvl(s)
Faces Southwest
Story 3
Foundation Poured Concrete
Sewer Sewer To Lot
Water Municipal
Structure Type Cement Fibre,Frame Wood,Insulation: Ceiling,Insulation: Walls
Others
Tax ID 026-855-615
Ownership Freehold/Strata
Pets Allowed Cats, Dogs
Read Less Info
Want to know what your home might be worth? Contact us for a FREE valuation!

Our team is ready to help you sell your home for the highest possible price ASAP
Bought with RE/MAX Mid-Island Realty (Tfno)
GET MORE INFORMATION





