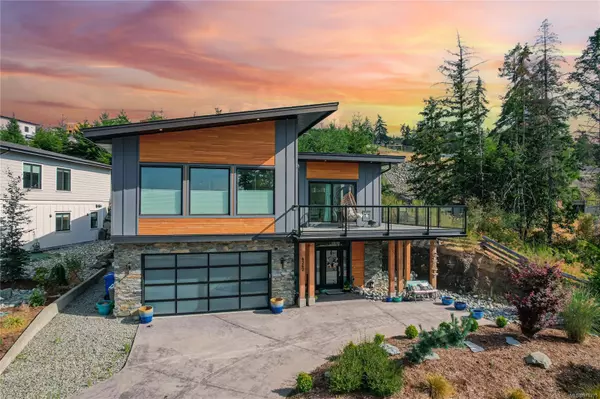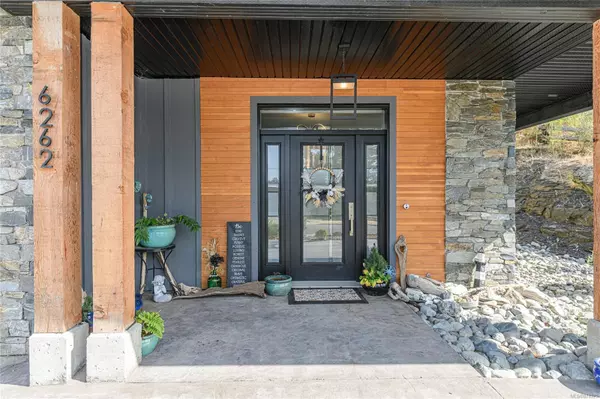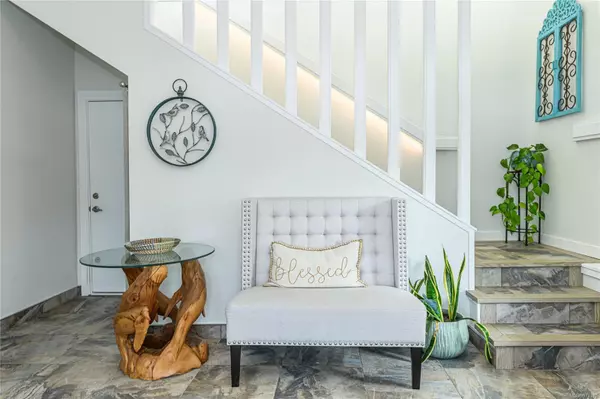For more information regarding the value of a property, please contact us for a free consultation.
Key Details
Sold Price $990,000
Property Type Single Family Home
Sub Type Single Family Detached
Listing Status Sold
Purchase Type For Sale
Square Footage 2,859 sqft
Price per Sqft $346
MLS Listing ID 971375
Sold Date 11/07/24
Style Ground Level Entry With Main Up
Bedrooms 4
Rental Info Unrestricted
Year Built 2021
Annual Tax Amount $5,565
Tax Year 2022
Lot Size 7,405 Sqft
Acres 0.17
Property Description
This stunning 3-year young home is so excellent that it defies belief! A gorgeous contemporary style home, with high end everything, a legal 1-bedroom suite (95% complete) and offered at an amazing price.
This 4-bedroom, 3-bath home was custom designed and styled with attention to detail, and it shows. From the moment you walk through the impressive, covered porch and open the doors to the grand entrance, you will be astounded. There are too many exceptional finishings to list, including marble countertops throughout, hardwood flooring, hot water on demand, gas fireplace and appliances, underground services, quality hardware and high-end appliances.
Strategically situated on .17 acres allowing for mountain and lake views from multiple rooms, the 21’6” x 28’3 deck and buffered by a green belt for privacy.
This is too good to be true! Don’t just take my word for it, come see for yourself.
Location
Province BC
County North Cowichan, Municipality Of
Area Du East Duncan
Zoning CD18
Direction North
Rooms
Basement Finished
Main Level Bedrooms 3
Kitchen 1
Interior
Interior Features Closet Organizer, Kitchen Roughed-In
Heating Baseboard, Forced Air, Natural Gas
Cooling None
Flooring Hardwood, Tile
Fireplaces Number 1
Fireplaces Type Gas, Living Room
Fireplace 1
Window Features Blinds,Vinyl Frames
Appliance F/S/W/D
Laundry In House
Exterior
Exterior Feature Balcony/Deck, Low Maintenance Yard
Garage Spaces 2.0
Utilities Available Cable Available, Electricity To Lot, Natural Gas To Lot, Underground Utilities
View Y/N 1
View Mountain(s), Valley, Lake
Roof Type Fibreglass Shingle
Total Parking Spaces 3
Building
Lot Description Family-Oriented Neighbourhood, Marina Nearby, Quiet Area, Rectangular Lot
Building Description Cement Fibre,Frame Wood,Insulation All, Ground Level Entry With Main Up
Faces North
Story 2
Foundation Poured Concrete
Sewer Sewer Connected
Water Municipal
Architectural Style West Coast
Additional Building Exists
Structure Type Cement Fibre,Frame Wood,Insulation All
Others
Restrictions Building Scheme
Tax ID 031-048-188
Ownership Freehold
Acceptable Financing Must Be Paid Off, Purchaser To Finance
Listing Terms Must Be Paid Off, Purchaser To Finance
Pets Allowed Aquariums, Birds, Caged Mammals, Cats, Dogs
Read Less Info
Want to know what your home might be worth? Contact us for a FREE valuation!

Our team is ready to help you sell your home for the highest possible price ASAP
Bought with Pemberton Holmes Ltd. (Dun)
GET MORE INFORMATION





