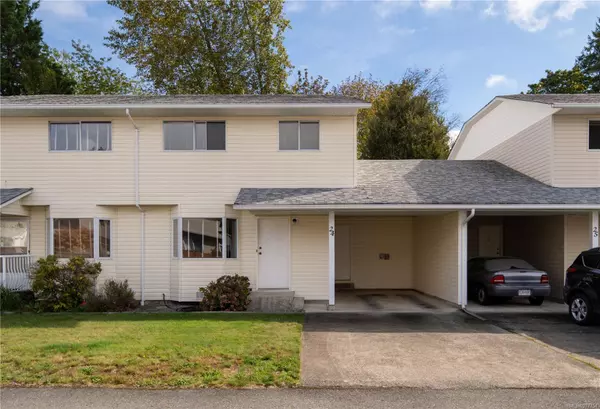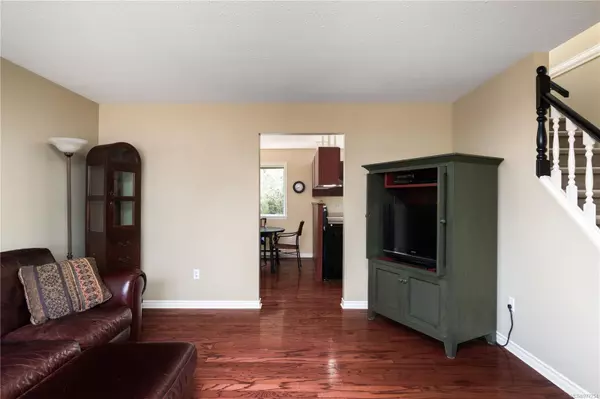For more information regarding the value of a property, please contact us for a free consultation.
Key Details
Sold Price $430,000
Property Type Townhouse
Sub Type Row/Townhouse
Listing Status Sold
Purchase Type For Sale
Square Footage 1,167 sqft
Price per Sqft $368
Subdivision Kody Place
MLS Listing ID 977754
Sold Date 11/07/24
Style Main Level Entry with Upper Level(s)
Bedrooms 3
HOA Fees $291/mo
Rental Info Unrestricted
Year Built 1991
Annual Tax Amount $2,411
Tax Year 2024
Lot Size 1,742 Sqft
Acres 0.04
Property Description
This well-maintained 3-bedroom, 2-bathroom townhome is located in a family-friendly complex, just a short distance from Drinkwater School, shopping, and public transportation. Upon entering, you're welcomed by a spacious living area with beautiful hardwood floors that flow seamlessly throughout the main level. The main floor also features a large laundry room with a sink and a convenient 2-piece bathroom. Upstairs, you'll find three bedrooms, a 4-piece bathroom, and two skylights that fill the space with natural light. The low-maintenance, fenced grassy backyard offers a spacious, private outdoor retreat, backing onto a treed area for added privacy. There's also a 12x18 cement patio, perfect for outdoor entertaining. Additional features include a heated, insulated concrete crawl space with lighting a carport, and additional parking. Don't miss the opportunity to make this lovely home yours. With an affordable price point, this townhome is ideal for first-time buyers.
Location
Province BC
County Duncan, City Of
Area Du West Duncan
Zoning R7
Direction West
Rooms
Basement Crawl Space, Unfinished
Kitchen 1
Interior
Heating Baseboard, Electric
Cooling None
Flooring Mixed
Laundry In Unit
Exterior
Exterior Feature Balcony/Patio
Carport Spaces 1
Roof Type Fibreglass Shingle
Total Parking Spaces 6
Building
Lot Description Central Location, Easy Access, Family-Oriented Neighbourhood, Landscaped, Level, Near Golf Course, No Through Road, Quiet Area, Recreation Nearby, Shopping Nearby
Building Description Insulation: Ceiling,Insulation: Walls,Vinyl Siding, Main Level Entry with Upper Level(s)
Faces West
Story 2
Foundation Poured Concrete
Sewer Sewer To Lot
Water Municipal
Structure Type Insulation: Ceiling,Insulation: Walls,Vinyl Siding
Others
Tax ID 017-696-666
Ownership Freehold/Strata
Pets Allowed Aquariums, Birds, Caged Mammals, Cats, Dogs
Read Less Info
Want to know what your home might be worth? Contact us for a FREE valuation!

Our team is ready to help you sell your home for the highest possible price ASAP
Bought with Oakwyn Realty Ltd. (NA)
GET MORE INFORMATION





