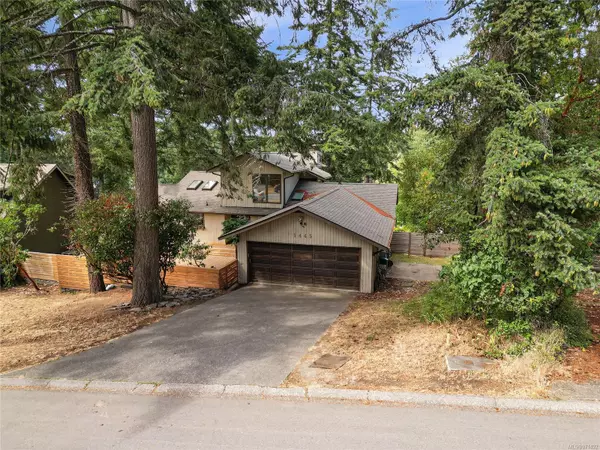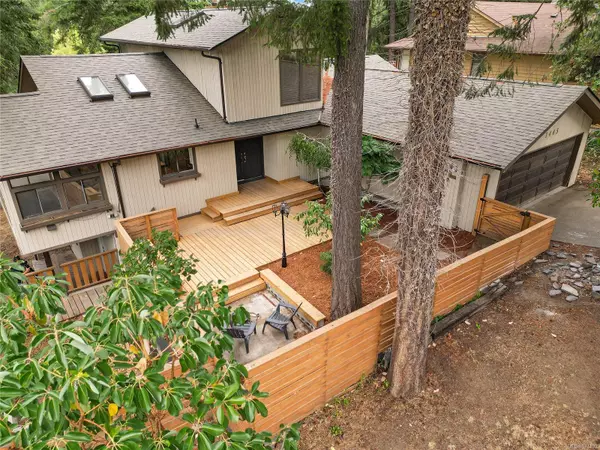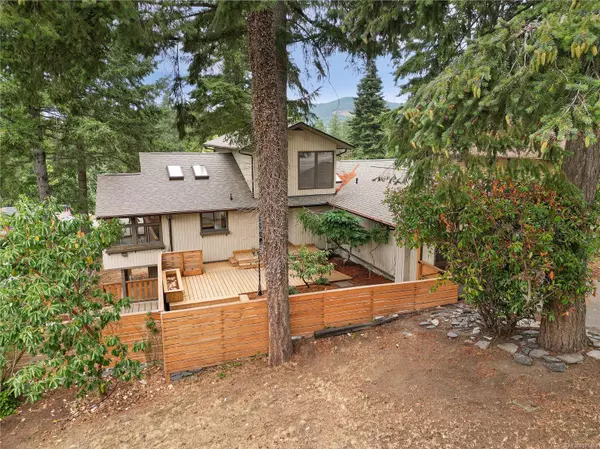For more information regarding the value of a property, please contact us for a free consultation.
Key Details
Sold Price $850,000
Property Type Single Family Home
Sub Type Single Family Detached
Listing Status Sold
Purchase Type For Sale
Square Footage 3,087 sqft
Price per Sqft $275
MLS Listing ID 971492
Sold Date 11/06/24
Style Main Level Entry with Lower/Upper Lvl(s)
Bedrooms 5
Rental Info Unrestricted
Year Built 1981
Annual Tax Amount $5,366
Tax Year 2024
Lot Size 9,147 Sqft
Acres 0.21
Lot Dimensions 75 x 120
Property Description
Awesome Assumable Mortgage w' Qualification approx $575,000 @ 2.3% payment $2209.39/ month due June 18, 2026 w' First National. Low Rate Mtge! Affordable Living Lifestyle!! Properties in Maple Bay" 5 bed 3 bath. West Coast design 3 Level w' 2 Bed Legal Suite, Separate Entry + Fire Alarms. 3,000+ sq ft. Sunny + Bright. Beautiful Main Level Living w' Front fenced + gated Garden area. New Deck Entry. Kitch Great Room style w' Vaulted Ceilings + Separate LR. Mountain + Valley Views. Newer Kitch w' Island, newer vinyl plank flrs + carpets up. Newer SS Gas Stove, Fridge, Dishwasher, Washer+Dryer. Newer Wrap around Deck off Fam + LR.. New Skylights. New Roof + Gutters. New Main Floor 3 piece Bath. Primary Bed up w' 4 pce Ensuite + Walkin Closet w' FP. Lots of Storage. Fenced yard. Min to Maple Bay + all amenities of Duncan. Genoa Bay close. Awesome hiking! Short cycle to Mountain Bike trails @ Mt Tzouhalem. Short walk to Maple Bay Elementary. 9000 sq ft lot. Gt Family Home w' Legal Suite!
Location
Province BC
County North Cowichan, Municipality Of
Area Du East Duncan
Zoning A2LUC
Direction East
Rooms
Basement Full, Walk-Out Access
Main Level Bedrooms 2
Kitchen 2
Interior
Heating Baseboard, Electric
Cooling None
Flooring Mixed
Fireplaces Number 2
Fireplaces Type Living Room, Wood Burning
Fireplace 1
Laundry In House, In Unit
Exterior
Exterior Feature Fencing: Full
Garage Spaces 2.0
Utilities Available Underground Utilities
View Y/N 1
View Mountain(s)
Roof Type Asphalt Shingle
Total Parking Spaces 4
Building
Lot Description Hillside, Landscaped, Marina Nearby, Private, Recreation Nearby
Building Description Insulation All,Wood, Main Level Entry with Lower/Upper Lvl(s)
Faces East
Foundation Poured Concrete
Sewer Sewer To Lot
Water Municipal
Architectural Style Arts & Crafts
Additional Building Exists
Structure Type Insulation All,Wood
Others
Tax ID 001-300-971
Ownership Freehold
Pets Allowed Aquariums, Birds, Caged Mammals, Cats, Dogs
Read Less Info
Want to know what your home might be worth? Contact us for a FREE valuation!

Our team is ready to help you sell your home for the highest possible price ASAP
Bought with RE/MAX Island Properties
GET MORE INFORMATION





