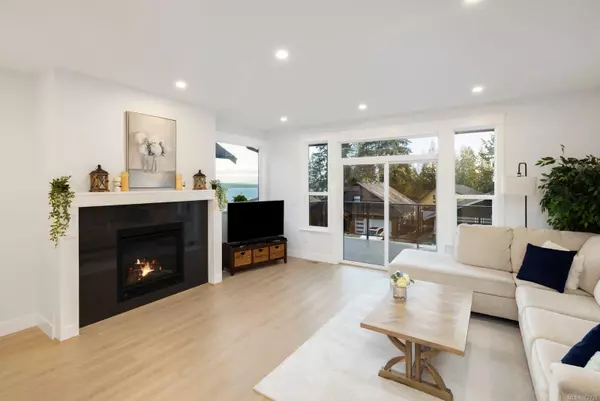For more information regarding the value of a property, please contact us for a free consultation.
Key Details
Sold Price $1,029,000
Property Type Single Family Home
Sub Type Single Family Detached
Listing Status Sold
Purchase Type For Sale
Square Footage 2,505 sqft
Price per Sqft $410
MLS Listing ID 962733
Sold Date 11/01/24
Style Ground Level Entry With Main Up
Bedrooms 4
Rental Info Unrestricted
Year Built 2022
Annual Tax Amount $5,587
Tax Year 2023
Lot Size 6,534 Sqft
Acres 0.15
Property Description
Step into the charm of this 2021-built home in quaint Chemainus. With 3 bedrooms, a den & 2 bathrooms, plus a legal one-bedroom suite, this elegant home is ready for you. Spread over 2505sqft, it sits on a serene street w/enchanting ocean views. Upon entry, a foyer leads to convenient amenities - a coat closet, laundry & versatile den/home office. The upper level features an open kitchen, living w/cozy NG fireplace & dining area, opening to a deck to enjoy the view. The main level hosts the spacious primary bed w/ensuite & walk-in closet, along w/2 more beds & a bath. The lower level unveils a self-contained suite w/open living, kitchen, a generous bedroom, and a bath - ideal for guests or rental income. Notable features include a double garage w/EV plug, natural gas furnace w/heat pump, all backed by a New Home Warranty. Outside enjoy the low-maintenance fenced yard with a concrete patio & fire pit, perfect for entertaining. Explore Chemainus' parks, trails, theater, and shops.
Location
Province BC
County North Cowichan, Municipality Of
Area Du Chemainus
Zoning North Cowichan R3
Direction East
Rooms
Basement None
Main Level Bedrooms 3
Kitchen 2
Interior
Heating Baseboard, Heat Pump, Natural Gas
Cooling Air Conditioning
Flooring Mixed
Fireplaces Number 1
Fireplaces Type Gas, Living Room
Fireplace 1
Appliance Dishwasher, F/S/W/D, See Remarks
Laundry In House
Exterior
Exterior Feature Balcony/Deck, Fenced, Low Maintenance Yard
Garage Spaces 2.0
Utilities Available Natural Gas To Lot
View Y/N 1
View Ocean
Roof Type Fibreglass Shingle
Total Parking Spaces 4
Building
Lot Description Easy Access, Recreation Nearby, Rectangular Lot
Building Description Cement Fibre,Frame Wood,Insulation All,Vinyl Siding, Ground Level Entry With Main Up
Faces East
Foundation Slab
Sewer Sewer Connected
Water Municipal
Additional Building Exists
Structure Type Cement Fibre,Frame Wood,Insulation All,Vinyl Siding
Others
Restrictions Easement/Right of Way,Restrictive Covenants
Tax ID 031-049-320
Ownership Freehold
Acceptable Financing Must Be Paid Off
Listing Terms Must Be Paid Off
Pets Description Aquariums, Birds, Caged Mammals, Cats, Dogs
Read Less Info
Want to know what your home might be worth? Contact us for a FREE valuation!

Our team is ready to help you sell your home for the highest possible price ASAP
Bought with Royal LePage Parksville-Qualicum Beach Realty (PK)
GET MORE INFORMATION

Deborah Simmonds
Broker Associate | License ID: 136005
Broker Associate License ID: 136005




