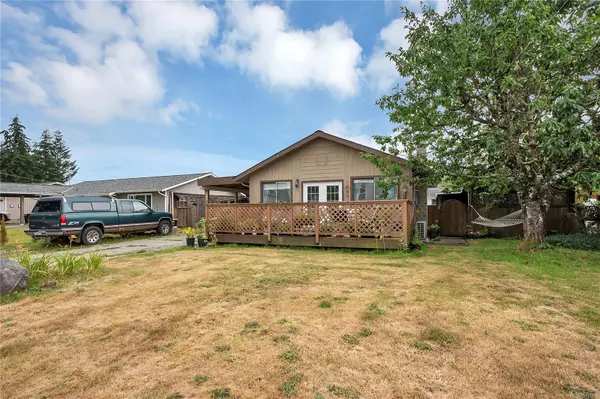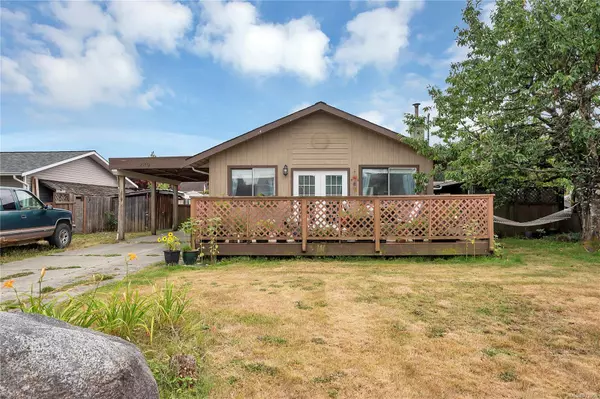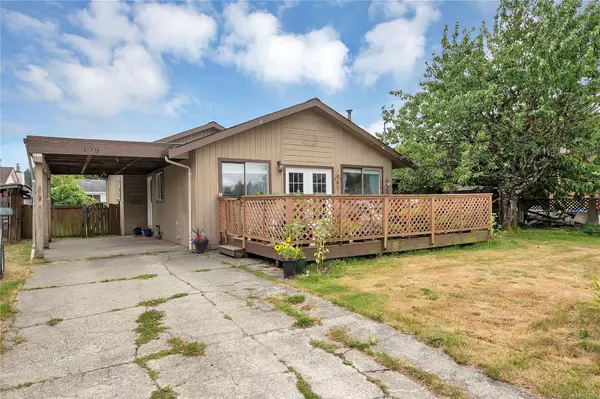For more information regarding the value of a property, please contact us for a free consultation.
Key Details
Sold Price $545,000
Property Type Single Family Home
Sub Type Single Family Detached
Listing Status Sold
Purchase Type For Sale
Square Footage 1,192 sqft
Price per Sqft $457
MLS Listing ID 972056
Sold Date 10/31/24
Style Rancher
Bedrooms 3
Rental Info Unrestricted
Year Built 1980
Annual Tax Amount $3,967
Tax Year 2022
Lot Size 6,534 Sqft
Acres 0.15
Property Description
Welcome to this charming 3 bed, 2-bath rancher nestled in a fantastic, family-friendly neighborhood. You'll love the convenience of being walking distance to Merecroft Village shopping and the Beaver Lodge Lands trails. Inside, you'll find a spacious living room and dining area, complete with French doors that open onto a sunny deck. Enjoy the oversized primary bedroom plus two additional bedrooms offering plenty of space for family or guests. Theres a 4pc main bath and laundry powder room combo for practicality. Ideal for young families with kids and pets, the fully fenced yard offers a safe and fun space to play. Relax and unwind in your private covered hot tub. The single carport and spacious driveway provide ample parking. Additional features include a 14x14 covered semi-enclosed workshop, 2 garden sheds, a greenhouse, upgraded perimerter drains, heat pump in 2022 and a cherry tree out front. Close proximity to the Sportsplex, Strathcona Gardens, schools, and much more.
Location
Province BC
County Campbell River, City Of
Area Cr Willow Point
Zoning R1
Direction Northwest
Rooms
Basement Crawl Space
Main Level Bedrooms 3
Kitchen 1
Interior
Interior Features French Doors
Heating Baseboard, Electric, Heat Pump, Wood
Cooling Air Conditioning
Flooring Vinyl
Fireplaces Number 1
Fireplaces Type Wood Burning
Fireplace 1
Window Features Aluminum Frames
Appliance Dishwasher, F/S/W/D, Microwave, Oven/Range Electric, Range Hood
Laundry In House
Exterior
Exterior Feature Balcony/Deck, Fencing: Full, Low Maintenance Yard
Carport Spaces 1
Roof Type Asphalt Shingle
Handicap Access Accessible Entrance, Ground Level Main Floor
Total Parking Spaces 2
Building
Lot Description Central Location, Family-Oriented Neighbourhood, Quiet Area, Recreation Nearby, Shopping Nearby, Southern Exposure
Building Description Insulation All,Wood, Rancher
Faces Northwest
Foundation Poured Concrete
Sewer Sewer Connected
Water Municipal
Additional Building None
Structure Type Insulation All,Wood
Others
Restrictions Building Scheme
Tax ID 000-236-144
Ownership Freehold
Acceptable Financing Must Be Paid Off
Listing Terms Must Be Paid Off
Pets Allowed Aquariums, Birds, Caged Mammals, Cats, Dogs
Read Less Info
Want to know what your home might be worth? Contact us for a FREE valuation!

Our team is ready to help you sell your home for the highest possible price ASAP
Bought with Realpro Real Estate Services Inc.
GET MORE INFORMATION





