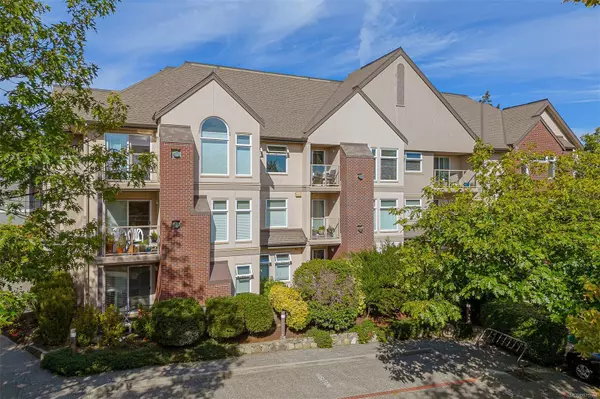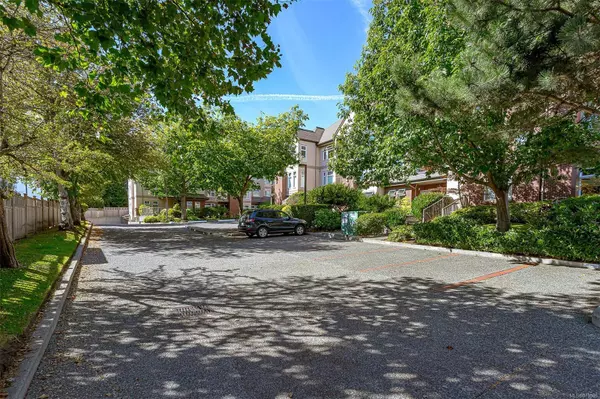For more information regarding the value of a property, please contact us for a free consultation.
Key Details
Sold Price $580,000
Property Type Condo
Sub Type Condo Apartment
Listing Status Sold
Purchase Type For Sale
Square Footage 918 sqft
Price per Sqft $631
Subdivision Twin Gables
MLS Listing ID 975598
Sold Date 10/31/24
Style Condo
Bedrooms 2
HOA Fees $425/mo
Rental Info Some Rentals
Year Built 1993
Annual Tax Amount $2,765
Tax Year 2023
Lot Size 871 Sqft
Acres 0.02
Property Description
Welcome to this remarkable 2 bedroom, 2 bathroom top-floor unit. This NE corner unit features a functional floor plan bathed in natural light. A spacious living room perfect for entertaining is complemented by the large dining area and kitchen. The dining area is surrounded by windows and boasts vaulted ceilings with a wonderful flow that beckons home-cooked meals and family gatherings. The primary bedroom is a great size with east-facing windows to allow beautiful morning light. A good sized walkthrough closet leads to the 4 piece ensuite. The second bedroom is a good size offering an east-facing window and is conveniently located across the hall from the second bathroom. In suite laundry, 1 parking stall, and a large storage unit round out this excellent property. This meticulously maintained top-floor unit in Twin Gables offers everything you desire in a stunning location, with excellent access to walking paths, community areas, parks, and all the amenities you could wish for.
Location
Province BC
County Capital Regional District
Area Es Kinsmen Park
Direction North
Rooms
Main Level Bedrooms 2
Kitchen 1
Interior
Interior Features Eating Area, Vaulted Ceiling(s)
Heating Baseboard, Electric, Natural Gas
Cooling None
Flooring Laminate
Fireplaces Number 1
Fireplaces Type Gas, Living Room
Fireplace 1
Window Features Blinds,Insulated Windows,Vinyl Frames
Appliance Dishwasher, F/S/W/D
Laundry In Unit
Exterior
Exterior Feature Balcony/Patio
Amenities Available Elevator(s)
View Y/N 1
View City
Roof Type Asphalt Shingle
Handicap Access No Step Entrance, Primary Bedroom on Main
Total Parking Spaces 1
Building
Lot Description Curb & Gutter, Level, Private, Wooded Lot
Building Description Brick,Insulation: Ceiling,Insulation: Walls,Stucco,Wood, Condo
Faces North
Story 3
Foundation Poured Concrete
Sewer Sewer To Lot
Water Municipal
Architectural Style Arts & Crafts
Structure Type Brick,Insulation: Ceiling,Insulation: Walls,Stucco,Wood
Others
HOA Fee Include Garbage Removal,Insurance,Maintenance Grounds,Property Management,Water
Tax ID 018-396-020
Ownership Freehold/Strata
Pets Description Aquariums, Birds, Caged Mammals, Cats, Dogs, Number Limit, Size Limit
Read Less Info
Want to know what your home might be worth? Contact us for a FREE valuation!

Our team is ready to help you sell your home for the highest possible price ASAP
Bought with Newport Realty Ltd.
GET MORE INFORMATION

Deborah Simmonds
Broker Associate | License ID: 136005
Broker Associate License ID: 136005




