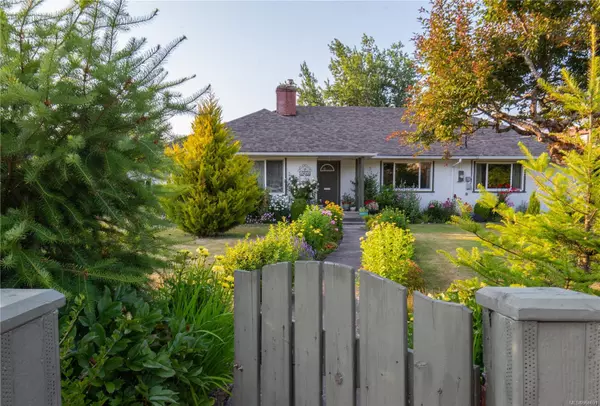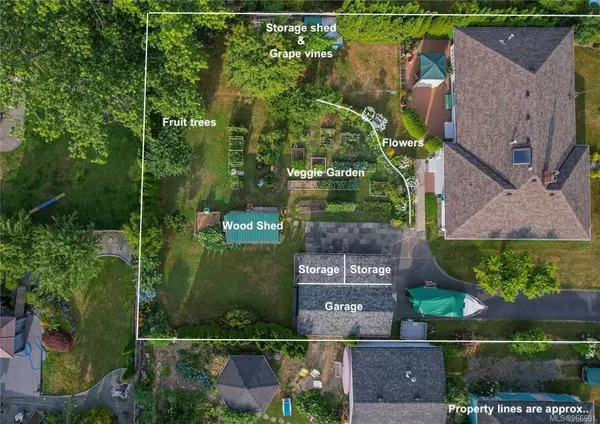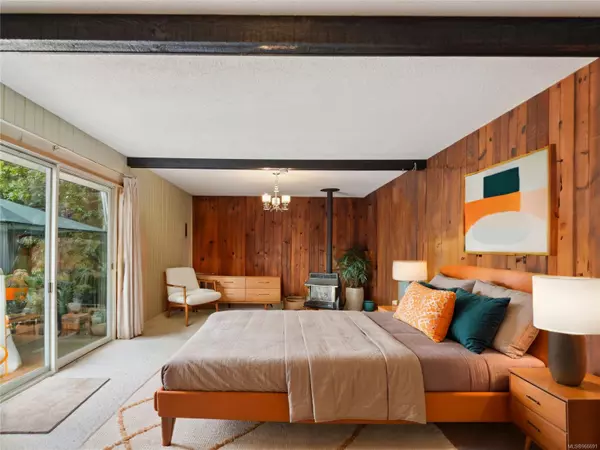For more information regarding the value of a property, please contact us for a free consultation.
Key Details
Sold Price $750,000
Property Type Single Family Home
Sub Type Single Family Detached
Listing Status Sold
Purchase Type For Sale
Square Footage 1,996 sqft
Price per Sqft $375
MLS Listing ID 966691
Sold Date 10/30/24
Style Rancher
Bedrooms 3
Rental Info Unrestricted
Year Built 1955
Annual Tax Amount $4,390
Tax Year 2022
Lot Size 0.400 Acres
Acres 0.4
Property Description
Discover a garden lover's paradise at 1051 Wharncliffe Road, nestled on a sprawling .40-acre lot. This 2000 sqft rancher features raised garden beds flooding with vegetables, berries, flowers and mature fruit trees, this property offers an idyllic setting for green thumbs. Step inside to find a thoughtfully updated kitchen, spacious dining room, and a cozy living room. Recent upgrades including a 5-year-old roof, updated windows, and new attic insulation. This property also offers tons of parking and detached garage/ shop. Beyond its current allure, this property presents a potential investment opportunity. Explore subdivision possibilities or consider adding a secondary dwelling or garden suite (subject to local municipality approval). Located just minutes from the river, an off-leash dog park, tennis courts, and football fields. Don't miss your chance to own one of the largest lots in the area!
Location
Province BC
County Duncan, City Of
Area Du East Duncan
Zoning LDR
Direction South
Rooms
Other Rooms Storage Shed, Workshop
Basement Crawl Space
Main Level Bedrooms 3
Kitchen 1
Interior
Interior Features Dining Room, Eating Area, Storage, Workshop
Heating Baseboard, Electric, Natural Gas, Wood
Cooling None
Flooring Carpet, Hardwood, Linoleum, Mixed
Fireplaces Number 2
Fireplaces Type Gas, Wood Burning
Fireplace 1
Window Features Insulated Windows,Skylight(s),Vinyl Frames
Appliance F/S/W/D
Laundry In House
Exterior
Exterior Feature Balcony/Patio, Fenced, Garden
Garage Spaces 1.0
Utilities Available Cable Available, Compost, Electricity To Lot, Natural Gas To Lot, Phone To Lot, Recycling
View Y/N 1
View Mountain(s)
Roof Type Asphalt Shingle
Handicap Access Primary Bedroom on Main
Total Parking Spaces 4
Building
Lot Description Central Location, Family-Oriented Neighbourhood, Landscaped, Level, Quiet Area, Rectangular Lot, Sidewalk, Southern Exposure
Building Description Frame Wood, Rancher
Faces South
Foundation Poured Concrete
Sewer Sewer Connected
Water Municipal
Architectural Style Patio Home
Structure Type Frame Wood
Others
Tax ID 006-314-589
Ownership Freehold
Pets Allowed Aquariums, Birds, Caged Mammals, Cats, Dogs
Read Less Info
Want to know what your home might be worth? Contact us for a FREE valuation!

Our team is ready to help you sell your home for the highest possible price ASAP
Bought with RE/MAX Island Properties
GET MORE INFORMATION





