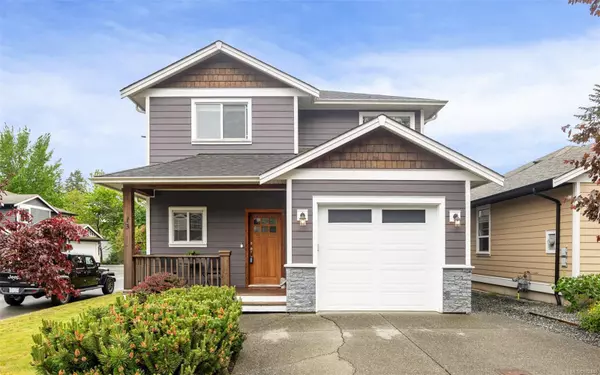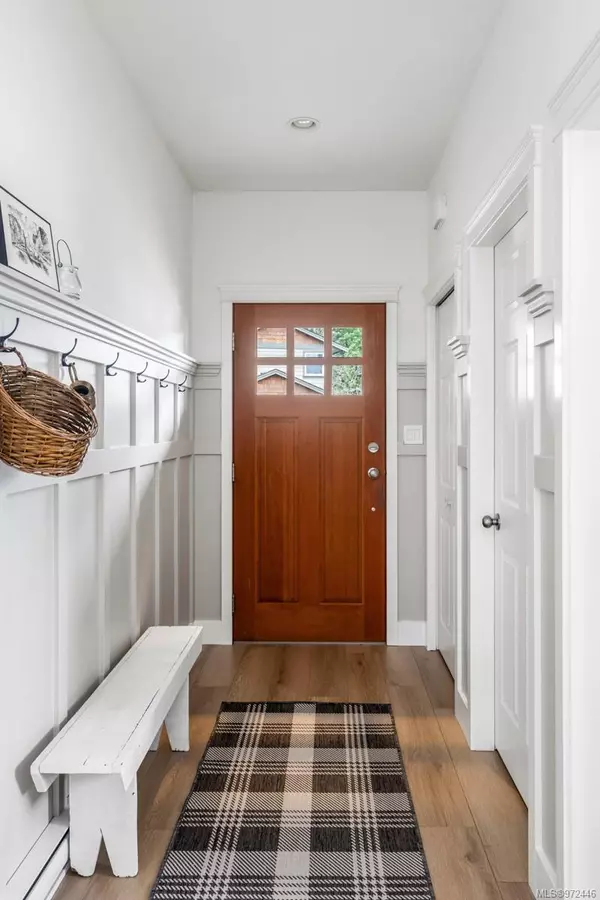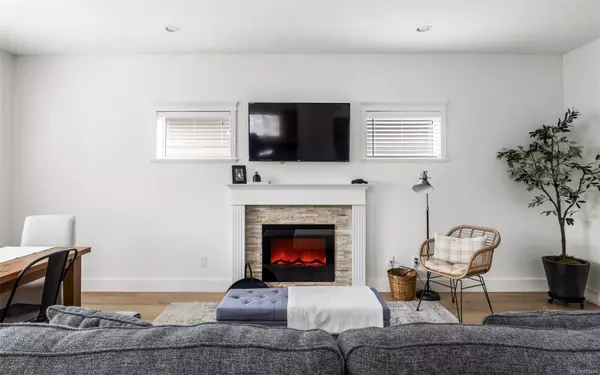For more information regarding the value of a property, please contact us for a free consultation.
Key Details
Sold Price $690,000
Property Type Single Family Home
Sub Type Single Family Detached
Listing Status Sold
Purchase Type For Sale
Square Footage 1,632 sqft
Price per Sqft $422
Subdivision Park Estates
MLS Listing ID 972446
Sold Date 10/30/24
Style Main Level Entry with Upper Level(s)
Bedrooms 3
HOA Fees $113/mo
Rental Info Unrestricted
Year Built 2014
Annual Tax Amount $3,776
Tax Year 2023
Lot Size 3,920 Sqft
Acres 0.09
Property Description
Built in 2014, this charming 1,632 sq.ft home offers 3 bedrooms & 3 bathrooms, located in a peaceful neighborhood near the Cowichan District Hospital, schools, shops, cafes, & restaurants. The quaint and cozy front porch welcomes you into a lovely entryway, providing access to the garage, laundry room, expansive crawlspace & a convenient 2-piece guest bathroom. The main living area is warm & inviting with brand new laminate flooring throughout & has a semi-open floor plan that seamlessly connects the dining area, a large kitchen, and access to the fully fenced backyard. This layout is perfect for entertaining and everyday living. The kitchen is spacious, has brand new countertops & is well-equipped, making meal preparation a delight. Upstairs, you will find two comfortable guest bedrooms, 4-piece guest bathroom, & a large primary bedroom with a generous walk-in closet & a private 4-piece ensuite bathroom. Contact your agent for the full information package or to book a private viewing.
Location
Province BC
County North Cowichan, Municipality Of
Area Du West Duncan
Zoning R3-S
Direction Northeast
Rooms
Basement Crawl Space
Kitchen 1
Interior
Interior Features Dining/Living Combo
Heating Baseboard, Heat Pump
Cooling Air Conditioning
Flooring Mixed
Fireplaces Number 1
Fireplaces Type Electric, Living Room
Fireplace 1
Window Features Insulated Windows,Screens,Vinyl Frames
Appliance Dishwasher, F/S/W/D
Laundry In House
Exterior
Exterior Feature Balcony/Patio, Fenced, Fencing: Full, Garden, Low Maintenance Yard
Garage Spaces 1.0
Utilities Available Electricity To Lot, Garbage, Natural Gas Available, Recycling, Underground Utilities
Roof Type Asphalt Shingle
Handicap Access Ground Level Main Floor
Total Parking Spaces 2
Building
Lot Description Central Location, Easy Access, Landscaped, Level, No Through Road, Quiet Area, Recreation Nearby, Serviced, Shopping Nearby, Sidewalk
Building Description Cement Fibre,Frame Wood,Insulation: Ceiling,Insulation: Walls, Main Level Entry with Upper Level(s)
Faces Northeast
Foundation Poured Concrete
Sewer Sewer Connected
Water Municipal
Structure Type Cement Fibre,Frame Wood,Insulation: Ceiling,Insulation: Walls
Others
HOA Fee Include Garbage Removal,Maintenance Grounds,Property Management
Restrictions Building Scheme,Easement/Right of Way,Restrictive Covenants
Tax ID 029-075-963
Ownership Freehold/Strata
Acceptable Financing Must Be Paid Off
Listing Terms Must Be Paid Off
Pets Allowed Number Limit
Read Less Info
Want to know what your home might be worth? Contact us for a FREE valuation!

Our team is ready to help you sell your home for the highest possible price ASAP
Bought with Royal LePage Nanaimo Realty (NanIsHwyN)
GET MORE INFORMATION





