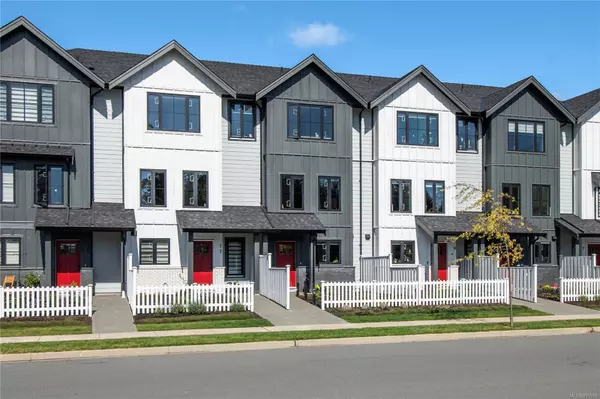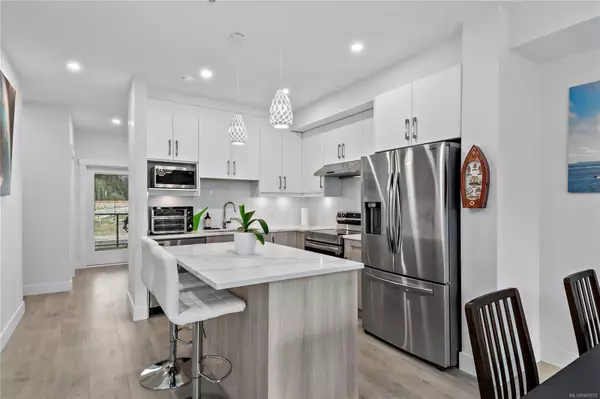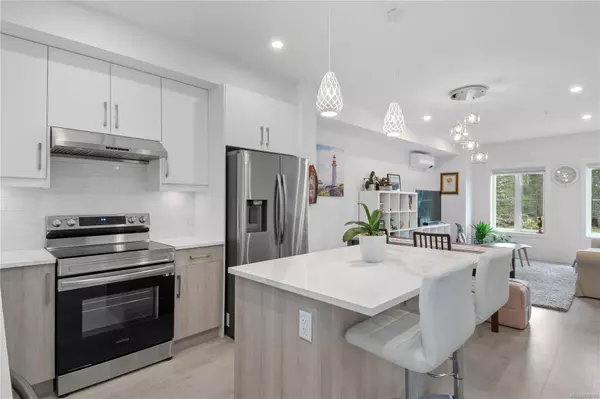For more information regarding the value of a property, please contact us for a free consultation.
Key Details
Sold Price $555,000
Property Type Townhouse
Sub Type Row/Townhouse
Listing Status Sold
Purchase Type For Sale
Square Footage 1,615 sqft
Price per Sqft $343
MLS Listing ID 969970
Sold Date 10/29/24
Style Ground Level Entry With Main Up
Bedrooms 4
HOA Fees $295/mo
Rental Info Unrestricted
Year Built 2022
Annual Tax Amount $2,740
Tax Year 2024
Property Description
Welcome to contemporary urban living at its finest! This three-story townhouse offers plenty of room for the whole family! As you enter into the home you will find a bedroom, bathroom, some storage space and single car garage access. This level is perfect for guests/teen or as an in home office. The middle is the main living space with open concept design, featuring bright, open living room, dining area and kitchen with plenty of cupboard space, a nice sized island, quartz counters, mini split heat pump system and another separate sitting area which leads out to the nice sized covered deck. The top floor has 3 bedrooms, 2 bathrooms and laundry closet. Close to Beaver Lodge lands recreational trails, schools and bus routes. This is Campbell River's developing neighbourhoods with upcoming commercial services plus trail systems and nature nearby. Make your appointment to view today!
Location
Province BC
County Campbell River, City Of
Area Cr Willow Point
Zoning CDA-1-A1 CD1-A2
Direction East
Rooms
Basement Finished
Kitchen 1
Interior
Interior Features Dining/Living Combo, Eating Area
Heating Baseboard, Electric, Heat Pump
Cooling Air Conditioning
Flooring Carpet, Laminate, Mixed
Appliance Dishwasher, F/S/W/D, Range Hood
Laundry In Unit
Exterior
Exterior Feature Balcony/Deck
Garage Spaces 1.0
Roof Type Fibreglass Shingle
Total Parking Spaces 4
Building
Lot Description Curb & Gutter, Family-Oriented Neighbourhood, Landscaped, Level, Near Golf Course, Recreation Nearby
Building Description Frame Wood,Insulation: Ceiling,Insulation: Walls, Ground Level Entry With Main Up
Faces East
Foundation Poured Concrete
Sewer Sewer Connected
Water Municipal
Architectural Style Contemporary
Structure Type Frame Wood,Insulation: Ceiling,Insulation: Walls
Others
HOA Fee Include Garbage Removal,Property Management,Sewer,Water
Tax ID 031-734-227
Ownership Freehold/Strata
Acceptable Financing Purchaser To Finance
Listing Terms Purchaser To Finance
Pets Allowed Aquariums, Birds, Caged Mammals, Cats, Dogs, Number Limit
Read Less Info
Want to know what your home might be worth? Contact us for a FREE valuation!

Our team is ready to help you sell your home for the highest possible price ASAP
Bought with Royal LePage Advance Realty
GET MORE INFORMATION





