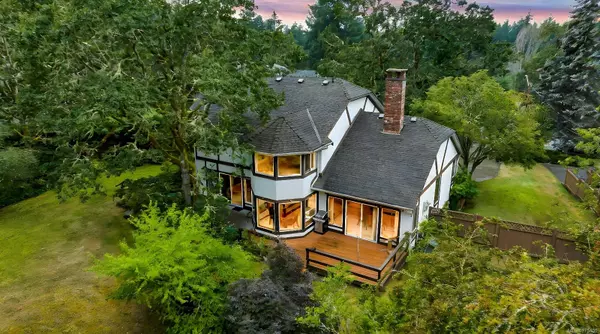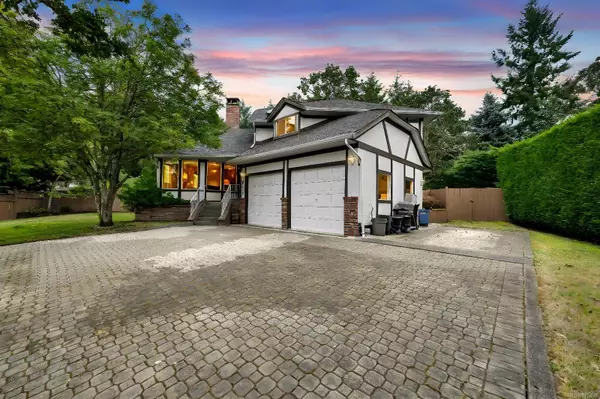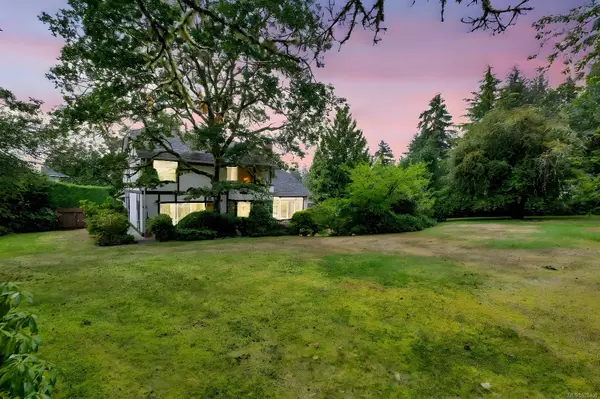For more information regarding the value of a property, please contact us for a free consultation.
Key Details
Sold Price $926,000
Property Type Single Family Home
Sub Type Single Family Detached
Listing Status Sold
Purchase Type For Sale
Square Footage 2,280 sqft
Price per Sqft $406
MLS Listing ID 975400
Sold Date 10/29/24
Style Main Level Entry with Lower/Upper Lvl(s)
Bedrooms 4
Rental Info Unrestricted
Year Built 1989
Annual Tax Amount $5,539
Tax Year 2024
Lot Size 0.620 Acres
Acres 0.62
Property Description
Welcome to 6427 Abbey Road, set on a quiet no-through road tucked back off a cul-de-sac on an exceptional .62 acre with a beautiful private backyard. It's the first time on the market, and custom-built. Looking for more for your family? There's a seldom-used park across the cul-de-sac & how about four bedrooms, including the generously sized primary suite, all on the upper level. The main floor plan, with its beautiful natural oak hardwoods in the high-traffic areas, has been designed to create privacy in most rooms while keeping a flow & open feeling. Two sliders & large windows open to the deck & patio while giving easy access to the maturely landscaped backyard. Downstairs, the basement has two rooms, one with the potential as a media or rec room & the utility room provides extra storage. The dual garage offers a good workbench area, & outside offers side yard extra parking for your toys or RV's. Enjoy an efficient heat pump & woodstove—excellent value with a fantastic location!
Location
Province BC
County North Cowichan, Municipality Of
Area Du East Duncan
Zoning R1
Direction Southwest
Rooms
Basement Partial, Unfinished, With Windows
Kitchen 1
Interior
Heating Heat Pump
Cooling Air Conditioning
Fireplaces Number 2
Fireplaces Type Living Room, Recreation Room, Wood Stove
Fireplace 1
Laundry In House
Exterior
Garage Spaces 2.0
Roof Type Fibreglass Shingle
Total Parking Spaces 3
Building
Lot Description Cul-de-sac, Easy Access, Irrigation Sprinkler(s), Landscaped, No Through Road, Quiet Area, Recreation Nearby, Rural Setting
Building Description Brick,Stucco & Siding, Main Level Entry with Lower/Upper Lvl(s)
Faces Southwest
Foundation Poured Concrete
Sewer Septic System
Water Municipal
Structure Type Brick,Stucco & Siding
Others
Tax ID 010-816-828
Ownership Freehold
Pets Allowed Aquariums, Birds, Caged Mammals, Cats, Dogs
Read Less Info
Want to know what your home might be worth? Contact us for a FREE valuation!

Our team is ready to help you sell your home for the highest possible price ASAP
Bought with RE/MAX Island Properties
GET MORE INFORMATION





