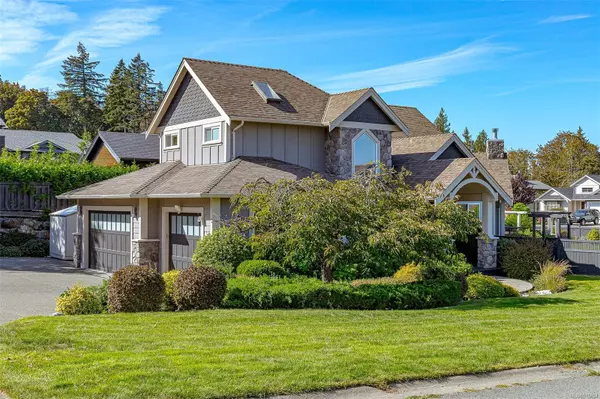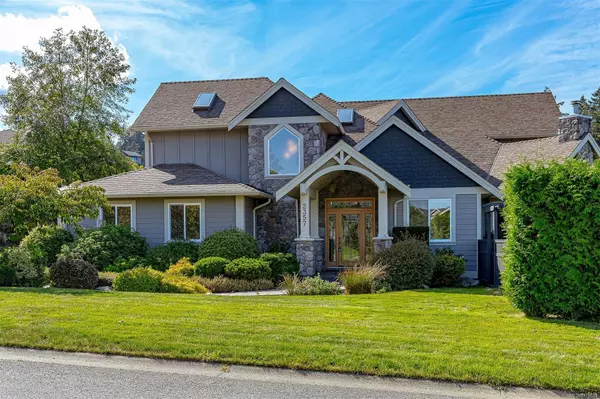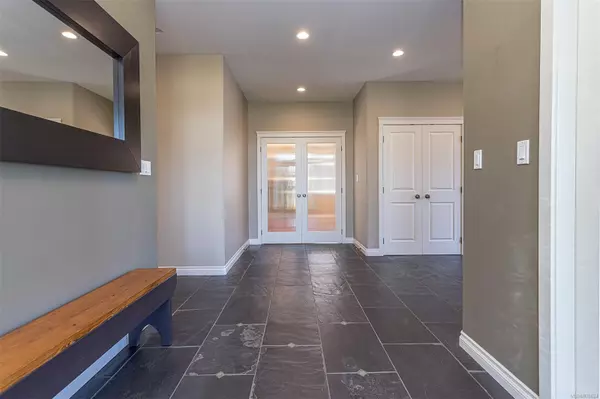For more information regarding the value of a property, please contact us for a free consultation.
Key Details
Sold Price $1,330,000
Property Type Single Family Home
Sub Type Single Family Detached
Listing Status Sold
Purchase Type For Sale
Square Footage 3,008 sqft
Price per Sqft $442
MLS Listing ID 975624
Sold Date 10/28/24
Style Main Level Entry with Upper Level(s)
Bedrooms 4
Rental Info Unrestricted
Year Built 2009
Annual Tax Amount $6,299
Tax Year 2023
Lot Size 0.320 Acres
Acres 0.32
Property Description
Experience this sunlit masterpiece featuring sleek slate floors that flow into rich engineered hardwood. Under soaring vaulted ceilings, a stunning gas fireplace set in rock creates a dramatic focal point. The kitchen boasts a walk-in pantry, wet bar, and expansive quartz countertops with bamboo cabinetry, flowing seamlessly into the dining area and patio for effortless outdoor entertaining. Upstairs, three spacious bedrooms with walk-in closets await, including a master suite with coffered ceilings, dual quartz wash basins, a soaker tub, and a separate shower. The large main bathroom features double basins and a roomy tub. Additional highlights are a spare bedroom or office/den downstiars, ample parking, and a meticulously landscaped 1/3-acre lot with outdoor entertaining spaces. Located in the prestigious Sentinel Ridge, just 30 minutes from Victoria and close to the beach, marina, shopping, dining, and Brentwood College. A home where no detail has been spared.
Location
Province BC
County Cowichan Valley Regional District
Area Ml Mill Bay
Zoning R3
Direction East
Rooms
Basement Crawl Space, None
Main Level Bedrooms 1
Kitchen 1
Interior
Heating Electric, Heat Pump
Cooling HVAC
Flooring Tile, Wood
Fireplaces Number 2
Fireplaces Type Gas
Equipment Central Vacuum
Fireplace 1
Window Features Insulated Windows
Appliance Jetted Tub
Laundry In House
Exterior
Exterior Feature Fencing: Full, Sprinkler System
Garage Spaces 1.0
Roof Type Fibreglass Shingle
Total Parking Spaces 6
Building
Lot Description Central Location, Easy Access, Landscaped, Level, Marina Nearby, Near Golf Course, Quiet Area, Recreation Nearby, Shopping Nearby, Southern Exposure
Building Description Insulation: Ceiling,Insulation: Walls,Stone,Other, Main Level Entry with Upper Level(s)
Faces East
Foundation Poured Concrete
Sewer Sewer To Lot
Water Regional/Improvement District
Structure Type Insulation: Ceiling,Insulation: Walls,Stone,Other
Others
Restrictions Building Scheme
Tax ID 027-128-351
Ownership Freehold
Pets Allowed Aquariums, Birds, Caged Mammals, Cats, Dogs
Read Less Info
Want to know what your home might be worth? Contact us for a FREE valuation!

Our team is ready to help you sell your home for the highest possible price ASAP
Bought with Fair Realty




