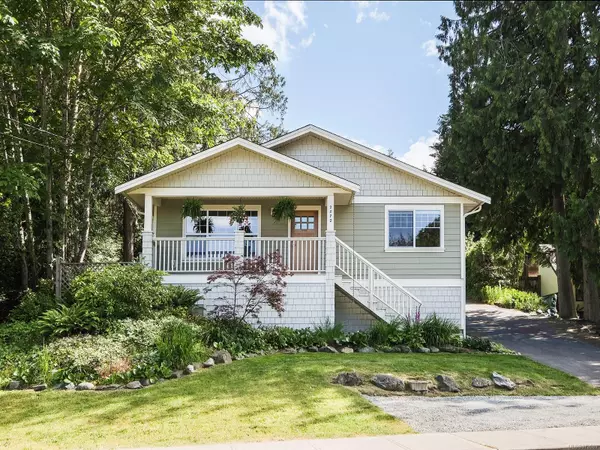For more information regarding the value of a property, please contact us for a free consultation.
Key Details
Sold Price $675,000
Property Type Single Family Home
Sub Type Single Family Detached
Listing Status Sold
Purchase Type For Sale
Square Footage 1,405 sqft
Price per Sqft $480
MLS Listing ID 972689
Sold Date 10/28/24
Style Rancher
Bedrooms 3
Rental Info Unrestricted
Year Built 2016
Annual Tax Amount $4,089
Tax Year 2024
Lot Size 6,098 Sqft
Acres 0.14
Property Description
Welcome to this stunning 3-bed, 2-bath rancher, perfectly situated in the heart of Duncan. Spanning 1,405 sqft, this like new home offers unparalleled convenience & comfort, boasting an ideal location with excellent walkability to downtown Duncan. Here, you are just moments away from shopping, dining, & entertainment, as well as top-rated schools, making it the perfect choice for families & active couples. Curb appeal abounds thanks to a hanging basket clad front porch inviting you in to elegant engineered hardwood floors, an open floor plan w/ chef inspired kitchen & good storage. The home is equipped w/ AC electric heat pump, ensuring year-round comfort. Beneath the home, a 1398 sqft, dry crawl space provides ample storage, while the low-maintenance private yard is perfect for relaxation. Eco-conscious buyers will appreciate the EV charger, & the home's location on the hospital power grid ensures uninterrupted power supply.
Location
Province BC
County North Cowichan, Municipality Of
Area Du West Duncan
Zoning North Cowichan R3
Direction North
Rooms
Basement Crawl Space
Main Level Bedrooms 3
Kitchen 1
Interior
Heating Electric, Forced Air, Heat Pump
Cooling Air Conditioning
Flooring Hardwood, Mixed, Tile
Window Features Insulated Windows
Appliance Dishwasher, Oven/Range Electric, Range Hood, Refrigerator
Laundry In House
Exterior
Exterior Feature Balcony/Patio, Low Maintenance Yard
Roof Type Asphalt Shingle
Handicap Access Ground Level Main Floor
Total Parking Spaces 2
Building
Lot Description Central Location, Corner, Easy Access, Recreation Nearby, Shopping Nearby
Building Description Cement Fibre,Insulation All,Insulation: Ceiling,Insulation: Partial,Insulation: Walls, Rancher
Faces North
Foundation Poured Concrete
Sewer Sewer Connected
Water Municipal
Structure Type Cement Fibre,Insulation All,Insulation: Ceiling,Insulation: Partial,Insulation: Walls
Others
Tax ID 029-755-221
Ownership Freehold
Acceptable Financing Must Be Paid Off
Listing Terms Must Be Paid Off
Pets Allowed Aquariums, Birds, Caged Mammals, Cats, Dogs
Read Less Info
Want to know what your home might be worth? Contact us for a FREE valuation!

Our team is ready to help you sell your home for the highest possible price ASAP
Bought with Royal LePage Nanaimo Realty (NanIsHwyN)
GET MORE INFORMATION



