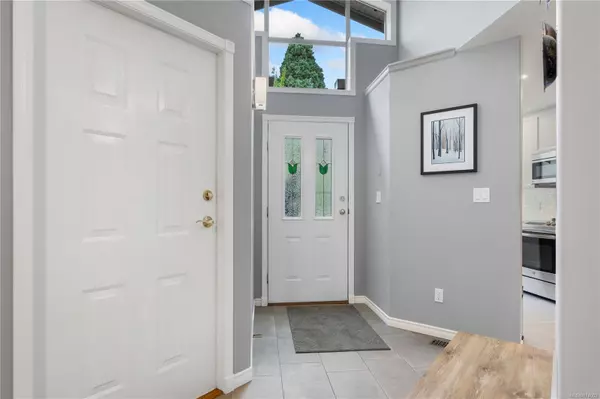For more information regarding the value of a property, please contact us for a free consultation.
Key Details
Sold Price $900,000
Property Type Townhouse
Sub Type Row/Townhouse
Listing Status Sold
Purchase Type For Sale
Square Footage 1,856 sqft
Price per Sqft $484
Subdivision Royal Pines
MLS Listing ID 974002
Sold Date 10/25/24
Style Main Level Entry with Upper Level(s)
Bedrooms 3
HOA Fees $598/mo
Rental Info Some Rentals
Year Built 1994
Annual Tax Amount $3,731
Tax Year 2024
Lot Size 2,178 Sqft
Acres 0.05
Property Sub-Type Row/Townhouse
Property Description
If you're seeking a peaceful retreat without sacrificing city conveniences, this executive townhome is your perfect match. Featuring 3 bedrooms and 3 baths, this home boasts the ease of a main-floor primary suite plus two additional bedrooms upstairs, one with a generous walk-in closet and private access to a luxurious 5-piece bath. Begin your mornings in the bright breakfast nook, overlooking a well-kept front garden, and wind down in the evenings by the inviting gas fireplace in the living room. The back deck, offering stunning mountain and city views, is ideal for entertaining or simply relaxing while hummingbirds and swallows flit by. This pet-friendly home supports an active lifestyle with easy access to the extensive Elk Lake trail system and the nearby Commonwealth Rec Centre.
Location
Province BC
County Capital Regional District
Area Sw Royal Oak
Direction West
Rooms
Basement Crawl Space
Main Level Bedrooms 1
Kitchen 1
Interior
Interior Features Breakfast Nook, Cathedral Entry, Soaker Tub
Heating Baseboard, Electric, Forced Air, Natural Gas
Cooling None
Flooring Carpet, Laminate
Fireplaces Number 2
Fireplaces Type Gas, Living Room
Fireplace 1
Window Features Blinds
Appliance Dishwasher, F/S/W/D
Laundry In Unit
Exterior
Exterior Feature Balcony/Patio
Garage Spaces 1.0
Amenities Available Private Drive/Road
View Y/N 1
View City, Mountain(s)
Roof Type Asphalt Shingle
Handicap Access Ground Level Main Floor, Primary Bedroom on Main
Total Parking Spaces 2
Building
Lot Description Rectangular Lot
Building Description Frame Wood,Wood, Main Level Entry with Upper Level(s)
Faces West
Story 2
Foundation Poured Concrete
Sewer Sewer To Lot
Water Municipal
Architectural Style West Coast
Structure Type Frame Wood,Wood
Others
HOA Fee Include Insurance,Maintenance Grounds,Maintenance Structure
Tax ID 018-667-724
Ownership Freehold/Strata
Pets Allowed Aquariums, Birds, Caged Mammals, Cats, Dogs, Number Limit, Size Limit
Read Less Info
Want to know what your home might be worth? Contact us for a FREE valuation!

Our team is ready to help you sell your home for the highest possible price ASAP
Bought with Royal LePage Coast Capital - Chatterton




