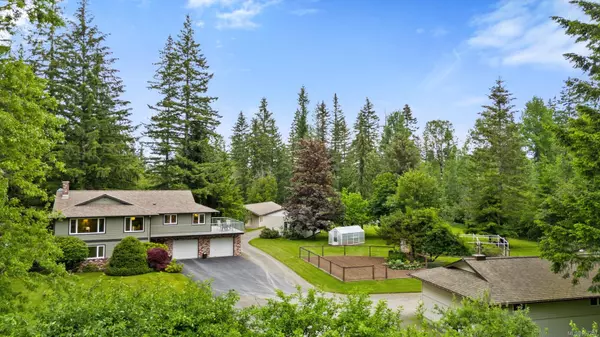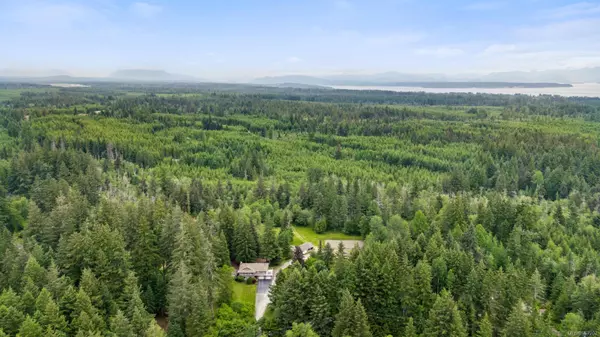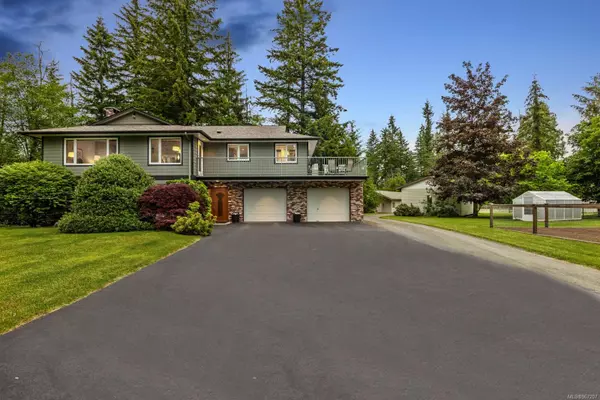For more information regarding the value of a property, please contact us for a free consultation.
Key Details
Sold Price $1,320,000
Property Type Single Family Home
Sub Type Single Family Detached
Listing Status Sold
Purchase Type For Sale
Square Footage 3,045 sqft
Price per Sqft $433
MLS Listing ID 967207
Sold Date 10/24/24
Style Ground Level Entry With Main Up
Bedrooms 4
Rental Info Unrestricted
Year Built 1987
Annual Tax Amount $4,419
Tax Year 2024
Lot Size 5.290 Acres
Acres 5.29
Property Description
Absolutely enchanting family home and property in the ever desirable York Rd area. The estate has been developed, built and maintained with impeccable care and endless attention to detail to everything. The 3,045 sqft home is a perfect balance of elegance and family coziness with 2.5 baths, 4 well appointed bedrooms, both a formal and family living room as well as a grand deck for entertaining on summer evenings. Outside has numerous outbuildings including a 1,600 sqft shop, a large machine/storage shed, and a two stall horse barn with a heated tack room. The park like grounds also boast a beautiful greenhouse, well established gardens and 13 fruit trees. Just imagine yourself calling this tranquil property home!
Location
Province BC
County Strathcona Regional District
Area Cr Campbell River South
Zoning RU-1
Direction South
Rooms
Other Rooms Barn(s), Greenhouse, Storage Shed, Workshop
Basement None
Main Level Bedrooms 3
Kitchen 1
Interior
Interior Features Breakfast Nook
Heating Heat Pump
Cooling HVAC
Flooring Mixed
Fireplaces Number 1
Fireplaces Type Living Room
Fireplace 1
Window Features Insulated Windows
Laundry In House
Exterior
Exterior Feature Balcony/Deck, Fencing: Partial, Garden
Garage Spaces 2.0
Roof Type Asphalt Shingle
Handicap Access Accessible Entrance, No Step Entrance
Total Parking Spaces 3
Building
Lot Description Acreage, Family-Oriented Neighbourhood, Landscaped, Park Setting, Pasture, Private, Quiet Area, Recreation Nearby, Rural Setting, Southern Exposure, In Wooded Area
Building Description Frame Wood, Ground Level Entry With Main Up
Faces South
Foundation Poured Concrete
Sewer Septic System
Water Well: Drilled
Architectural Style Character
Structure Type Frame Wood
Others
Tax ID 001-171-151
Ownership Freehold
Pets Allowed Aquariums, Birds, Caged Mammals, Cats, Dogs
Read Less Info
Want to know what your home might be worth? Contact us for a FREE valuation!

Our team is ready to help you sell your home for the highest possible price ASAP
Bought with RE/MAX Ocean Pacific Realty (Crtny)




