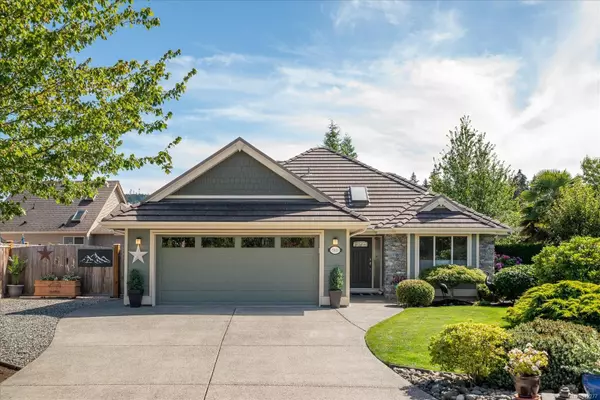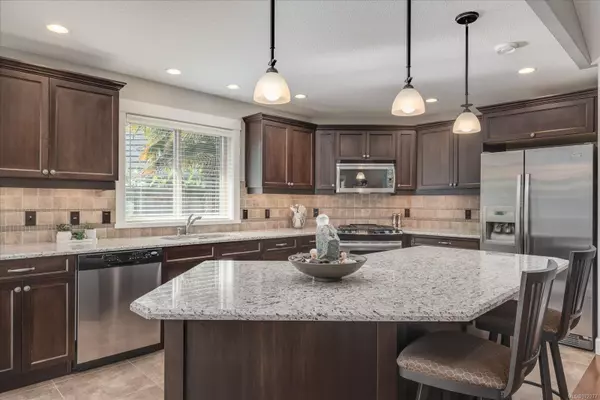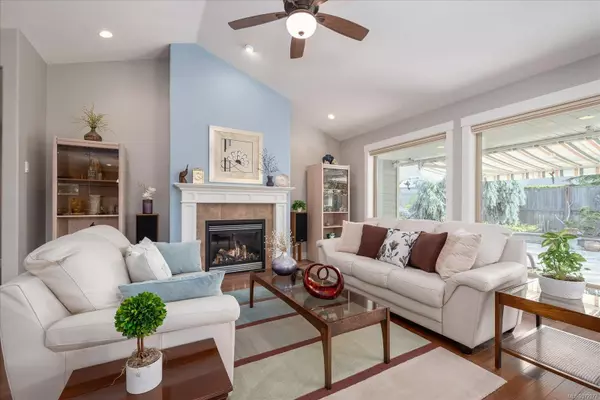For more information regarding the value of a property, please contact us for a free consultation.
Key Details
Sold Price $1,022,000
Property Type Single Family Home
Sub Type Single Family Detached
Listing Status Sold
Purchase Type For Sale
Square Footage 1,659 sqft
Price per Sqft $616
MLS Listing ID 972277
Sold Date 10/24/24
Style Rancher
Bedrooms 3
Rental Info Unrestricted
Year Built 2010
Annual Tax Amount $4,852
Tax Year 2024
Lot Size 7,405 Sqft
Acres 0.17
Property Description
Windward built, 1659 sqft, 3-bedrm rancher. It boasts a kitchen w/wood cabinets, pantry, granite counters, island, SS appliances, gas stove & tile back splash. Living rm features vaulted ceiling, picture windows & gas FP. Quality built home w/50 year tile roof, Hardi Plank exterior, rock facing/accent, hardwd & tile flrs, skylight in entry & bath, high efficiency gas furnace, AC, HW on demand, Low E windows, granite counter in bathrms, BI vacuum, finished insulated garage, drip irrigation & fresh paint inside & out. It boasts a large primary bedrm w/tray ceiling & luxurious ensuite w/soaker tub, double sinks, sep. shower & a WI closet. Door off the eating area takes you outside to a private covered patio area w/electric awning, raised beds, beautifully landscaped & fenced back yard. This property is in a quiet cul-de-sac, with great neighbors, and has plenty of room for your boat or RV. Better Homes & Gardens would love the artfully designed yard.
Location
Province BC
County Parksville, City Of
Area Pq Parksville
Zoning RS1
Direction North
Rooms
Basement Crawl Space
Main Level Bedrooms 3
Kitchen 1
Interior
Interior Features Ceiling Fan(s), Dining Room, Eating Area, Vaulted Ceiling(s)
Heating Forced Air, Heat Recovery, Natural Gas
Cooling Air Conditioning
Flooring Carpet, Hardwood, Tile
Fireplaces Number 1
Fireplaces Type Gas
Equipment Central Vacuum, Electric Garage Door Opener
Fireplace 1
Window Features Blinds,Insulated Windows,Screens,Skylight(s),Vinyl Frames
Appliance Dishwasher, F/S/W/D, Microwave, Oven/Range Gas
Laundry In House
Exterior
Exterior Feature Awning(s), Balcony/Patio, Fenced, Low Maintenance Yard, Sprinkler System
Garage Spaces 2.0
Roof Type Slate,Tile
Handicap Access Ground Level Main Floor
Total Parking Spaces 5
Building
Lot Description Central Location, Cul-de-sac, Landscaped, Level, No Through Road, Private, Quiet Area, Recreation Nearby, Southern Exposure
Building Description Cement Fibre,Frame Wood,Insulation All,Stone, Rancher
Faces North
Foundation Poured Concrete
Sewer Sewer Connected
Water Municipal
Structure Type Cement Fibre,Frame Wood,Insulation All,Stone
Others
Tax ID 027-321-061
Ownership Freehold
Pets Allowed Aquariums, Birds, Caged Mammals, Cats, Dogs
Read Less Info
Want to know what your home might be worth? Contact us for a FREE valuation!

Our team is ready to help you sell your home for the highest possible price ASAP
Bought with Royal LePage Nanaimo Realty (NanIsHwyN)




