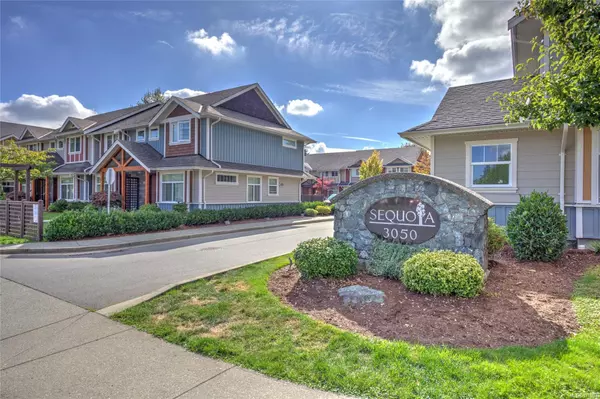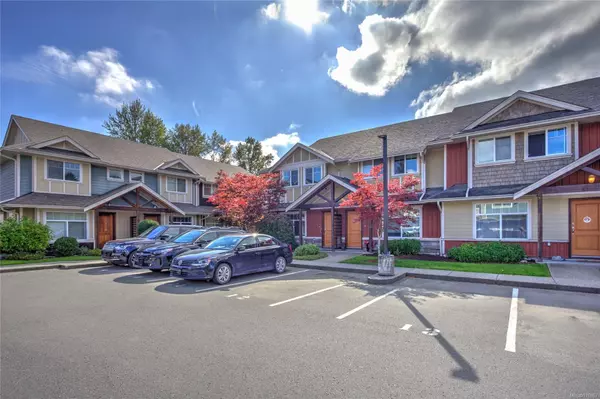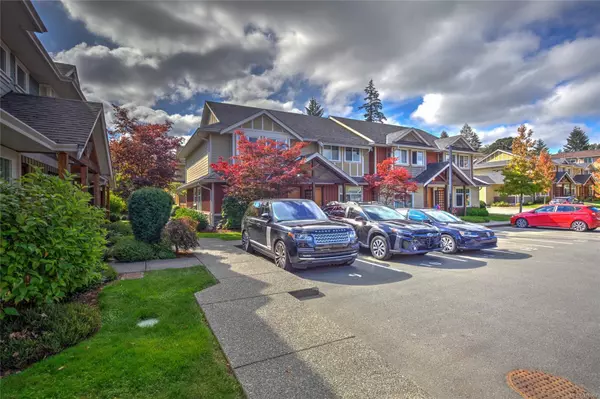For more information regarding the value of a property, please contact us for a free consultation.
Key Details
Sold Price $513,000
Property Type Townhouse
Sub Type Row/Townhouse
Listing Status Sold
Purchase Type For Sale
Square Footage 1,234 sqft
Price per Sqft $415
Subdivision The Sequoia
MLS Listing ID 976967
Sold Date 10/24/24
Style Main Level Entry with Upper Level(s)
Bedrooms 3
HOA Fees $341/mo
Rental Info Unrestricted
Year Built 2014
Annual Tax Amount $2,985
Tax Year 2024
Property Description
Welcome to Sequoia! This quiet and centrally located 3-bedroom, 2-bathroom end-unit townhouse offers split-level living and is perfect for first-time buyers, families, or investors! You'll love the bright and modern interior that includes a sleek quartz island countertop, functional pull-out shelving, and elegant glass cabinets. This home also comes with a crawl space for additional in-suite storage. Outside you'll find a beautifully landscaped backyard, complete with trees and a charming pergola, providing privacy for outdoor relaxation. This well-maintained complex includes a communal gazebo with a picnic area, bike storage, and ample visitor parking. Sequoia is also within walking distance to schools, the shopping mall, pub recreation and the Trans Canada Trail. *Pet & Rental Friendly
Location
Province BC
County North Cowichan, Municipality Of
Area Du West Duncan
Zoning R7-A
Direction North
Rooms
Basement Crawl Space
Kitchen 1
Interior
Heating Baseboard, Electric
Cooling None
Flooring Mixed
Window Features Insulated Windows
Appliance Dishwasher, F/S/W/D
Laundry In Unit
Exterior
Exterior Feature Low Maintenance Yard
Amenities Available Bike Storage, Common Area
Roof Type Fibreglass Shingle
Handicap Access Ground Level Main Floor
Total Parking Spaces 1
Building
Lot Description Central Location, Easy Access, Family-Oriented Neighbourhood, Landscaped, Recreation Nearby, Shopping Nearby
Building Description Cement Fibre,Insulation: Ceiling,Insulation: Walls, Main Level Entry with Upper Level(s)
Faces North
Story 2
Foundation Poured Concrete
Sewer Sewer Connected
Water Municipal
Structure Type Cement Fibre,Insulation: Ceiling,Insulation: Walls
Others
HOA Fee Include Garbage Removal,Maintenance Structure,Property Management,Sewer,Water
Tax ID 029-285-283
Ownership Freehold/Strata
Pets Allowed Cats, Dogs
Read Less Info
Want to know what your home might be worth? Contact us for a FREE valuation!

Our team is ready to help you sell your home for the highest possible price ASAP
Bought with RE/MAX Island Properties
GET MORE INFORMATION





