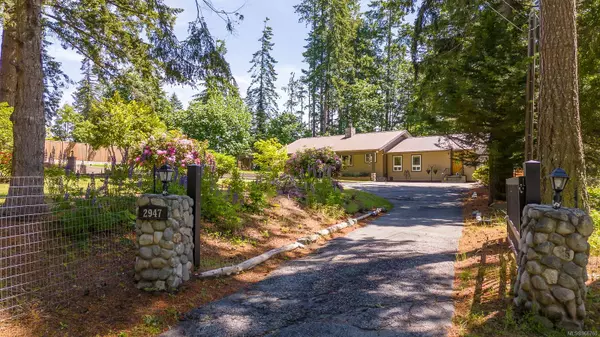For more information regarding the value of a property, please contact us for a free consultation.
Key Details
Sold Price $1,150,000
Property Type Single Family Home
Sub Type Single Family Detached
Listing Status Sold
Purchase Type For Sale
Square Footage 1,864 sqft
Price per Sqft $616
MLS Listing ID 966760
Sold Date 10/15/24
Style Rancher
Bedrooms 3
Rental Info Unrestricted
Year Built 1978
Annual Tax Amount $4,000
Tax Year 2024
Lot Size 0.860 Acres
Acres 0.86
Property Description
Discover this stunning rancher with a custom detached 630 SQ/FT workshop on .86 acres. An immaculate 1,863 SQ/FT home featuring 4 beds and 2 baths. A bright and inviting living area features vaulted ceilings, a wood-burning fireplace, and large windows that fill the home with light. Natural gas in-floor heating and Rinnai on-demand hot water add convenience and efficiency. A fully equipped kitchen with modern appliances and granite counters provides a perfect space for culinary creativity. The expansive back deck and sauna is an ideal spot for entertaining. With southern exposure, it's perfect for gardening enthusiasts. The custom detached workshop, set up as a gym, has tons of potential. This property boasts a brand-new woodshed, solar panels generating 108% of the home's electrical needs, an electric car charger, and a fully fenced yard with custom gates. Enjoy RV/boat parking, a metal roof, and proximity to beautiful sandy beaches/parks. Don't miss this estate-like property!
Location
Province BC
County Campbell River, City Of
Area Cr Campbell River South
Zoning CR4
Direction North
Rooms
Other Rooms Storage Shed, Workshop
Basement Crawl Space
Main Level Bedrooms 3
Kitchen 1
Interior
Interior Features Breakfast Nook, Dining/Living Combo, Furnished, Vaulted Ceiling(s)
Heating Natural Gas, Solar
Cooling None
Flooring Mixed
Fireplaces Number 1
Fireplaces Type Wood Burning
Fireplace 1
Window Features Vinyl Frames
Appliance Dishwasher, F/S/W/D
Laundry In House
Exterior
Exterior Feature Balcony/Deck, Fencing: Full, Garden
Garage Spaces 2.0
View Y/N 1
View Mountain(s)
Roof Type Metal
Handicap Access Accessible Entrance
Total Parking Spaces 4
Building
Lot Description Acreage, Easy Access, Landscaped, Level, Marina Nearby, Park Setting, Private, Recreation Nearby, Rural Setting
Building Description Cement Fibre,Frame Wood, Rancher
Faces North
Foundation Poured Concrete
Sewer Septic System
Water Regional/Improvement District
Architectural Style West Coast
Structure Type Cement Fibre,Frame Wood
Others
Restrictions None
Tax ID 004-381-769
Ownership Freehold
Pets Allowed Aquariums, Birds, Caged Mammals, Cats, Dogs
Read Less Info
Want to know what your home might be worth? Contact us for a FREE valuation!

Our team is ready to help you sell your home for the highest possible price ASAP
Bought with Royal LePage-Comox Valley (CV)




