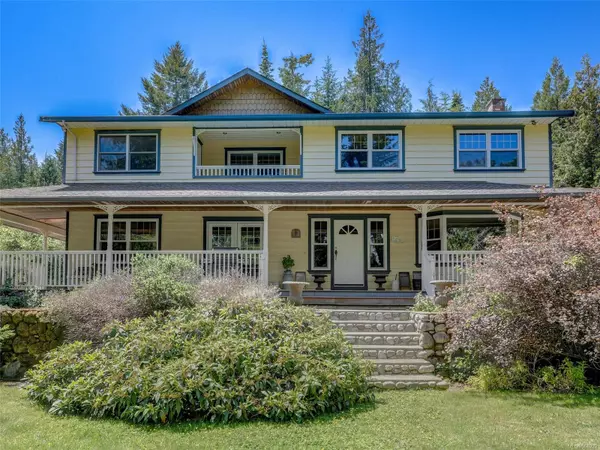For more information regarding the value of a property, please contact us for a free consultation.
Key Details
Sold Price $1,400,000
Property Type Single Family Home
Sub Type Single Family Detached
Listing Status Sold
Purchase Type For Sale
Square Footage 3,177 sqft
Price per Sqft $440
MLS Listing ID 968232
Sold Date 10/15/24
Style Main Level Entry with Upper Level(s)
Bedrooms 3
Rental Info Unrestricted
Year Built 1985
Annual Tax Amount $4,443
Tax Year 2023
Lot Size 2.400 Acres
Acres 2.4
Property Description
METCHOSIN ACREAGE CALLING ALL HORSE LOVERS. Great opportunity for those looking for a hobby farm or property for horses. Large custom built family home in a private setting features 3 beds, 3 baths, formal living rm w/ fireplace, hardwood floors, French doors leading to a formal dining rm. Family rm & eating area adjacent to kitchen that overlooks the back gardens. Upstairs boasts of 3 lrg beds, 2 baths, bonus/rec room with a joined balcony to the primary bed. The primary bed offers a large w/i closet & 4 pc ensuite. Pella windows, flooded with natural light. Double car garage w/storage room. Fenced enclosures w/ barn & 3 horse stalls plus a tack room, storage shed & greenhouse. Close to parkland & trails to enjoy riding & hiking. Gardens spread over a 2.4 acre lot makes this a great place to raise a family. Plenty of parking for RV / boat & large front deck for relaxing in the rural atmosphere. The tranquil pastural setting will have you longing to call this place home.
Location
Province BC
County Capital Regional District
Area Me Kangaroo
Zoning RR2
Direction East
Rooms
Other Rooms Barn(s), Greenhouse, Storage Shed
Basement Crawl Space
Kitchen 1
Interior
Interior Features Dining Room, Eating Area, French Doors
Heating Baseboard, Electric, Propane
Cooling None
Flooring Carpet, Hardwood, Laminate, Tile
Fireplaces Number 3
Fireplaces Type Electric, Propane, Wood Burning
Fireplace 1
Window Features Skylight(s),Wood Frames
Appliance Dishwasher, F/S/W/D
Laundry In House
Exterior
Exterior Feature Balcony/Deck, Fencing: Partial, Garden, Sprinkler System
Garage Spaces 2.0
Utilities Available Cable To Lot, Electricity To Lot, Phone To Lot
Roof Type Fibreglass Shingle
Parking Type Attached, Garage Double, Open
Total Parking Spaces 4
Building
Lot Description Acreage, Park Setting, Pasture, Private, Quiet Area, Rectangular Lot, Serviced, In Wooded Area
Building Description Frame Wood,Wood, Main Level Entry with Upper Level(s)
Faces East
Foundation Poured Concrete
Sewer Septic System
Water Well: Drilled
Architectural Style Arts & Crafts
Structure Type Frame Wood,Wood
Others
Restrictions None
Tax ID 000-889-342
Ownership Freehold
Pets Description Aquariums, Birds, Caged Mammals, Cats, Dogs
Read Less Info
Want to know what your home might be worth? Contact us for a FREE valuation!

Our team is ready to help you sell your home for the highest possible price ASAP
Bought with Royal LePage Coast Capital - Oak Bay
GET MORE INFORMATION

Deborah Simmonds
Broker Associate | License ID: 136005
Broker Associate License ID: 136005




