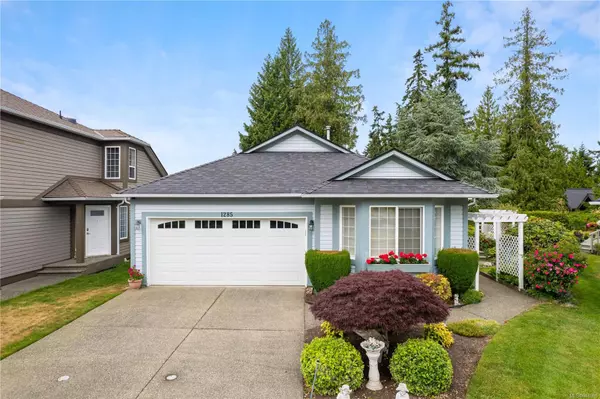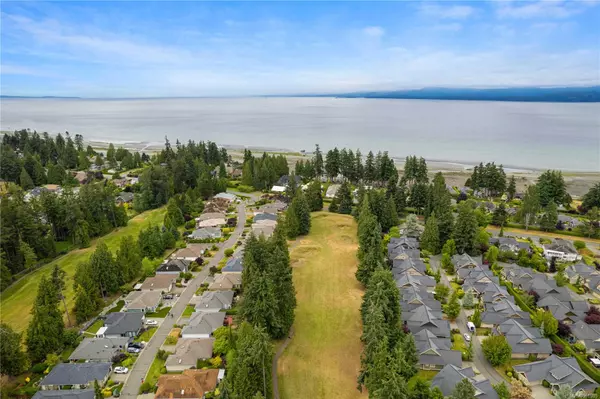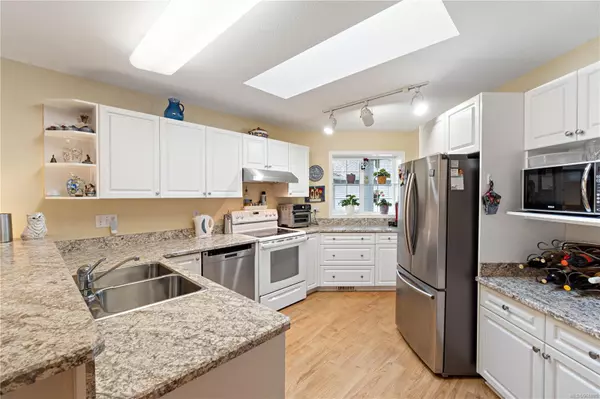For more information regarding the value of a property, please contact us for a free consultation.
Key Details
Sold Price $767,500
Property Type Single Family Home
Sub Type Single Family Detached
Listing Status Sold
Purchase Type For Sale
Square Footage 1,575 sqft
Price per Sqft $487
Subdivision Oceanside
MLS Listing ID 968985
Sold Date 10/11/24
Style Rancher
Bedrooms 2
HOA Fees $90/mo
Rental Info Unrestricted
Year Built 1993
Annual Tax Amount $3,234
Tax Year 2021
Lot Size 5,662 Sqft
Acres 0.13
Property Description
Discover the perfect home just 2 blocks from Eaglecrest Beach in the Oceanside Development, nestled against the "old" 9th fairway at Eaglecrest Golf. This Riviera plan boasts an open, airy design with an abundance of natural light streaming through numerous windows. Beautiful location with a pie-shaped lot, garden area, and open outlook to greenspace. Bright efficient kitchen opens to a cozy family room or breakfast nook, with sliding doors leading to a recent updated wrap around deck. Family room dining room is the perfect space for family gatherings and entertaining. Spacious Primary Suite: A generously sized primary bedroom provides a peaceful retreat with a walk-in closet, 4 pc ensuite (updated tub, counter tops and sink), and patio door access to the deck. Versatile Guest Bedroom: Ideal for guests or perfect as a home office or den. Low Strata Fees of $90/mth: Includes secure RV/boat storage yard, luscious landscaping, quiet community, and more.
Location
Province BC
County Qualicum Beach, Town Of
Area Pq Qualicum Beach
Zoning R6
Direction South
Rooms
Basement Crawl Space
Main Level Bedrooms 2
Kitchen 1
Interior
Heating Forced Air, Natural Gas
Cooling None
Fireplaces Number 1
Fireplaces Type Gas
Fireplace 1
Appliance Dishwasher, F/S/W/D
Laundry In House
Exterior
Exterior Feature Balcony/Deck
Garage Spaces 2.0
View Y/N 1
View Other
Roof Type Asphalt Shingle
Total Parking Spaces 2
Building
Lot Description Near Golf Course, On Golf Course, Pie Shaped Lot
Building Description Frame Wood, Rancher
Faces South
Story 1
Foundation Poured Concrete
Sewer Sewer Connected
Water Municipal
Structure Type Frame Wood
Others
HOA Fee Include Garbage Removal,Sewer,Water
Restrictions Building Scheme
Tax ID 017-419-832
Ownership Freehold/Strata
Pets Allowed Cats, Dogs
Read Less Info
Want to know what your home might be worth? Contact us for a FREE valuation!

Our team is ready to help you sell your home for the highest possible price ASAP
Bought with RE/MAX of Nanaimo




