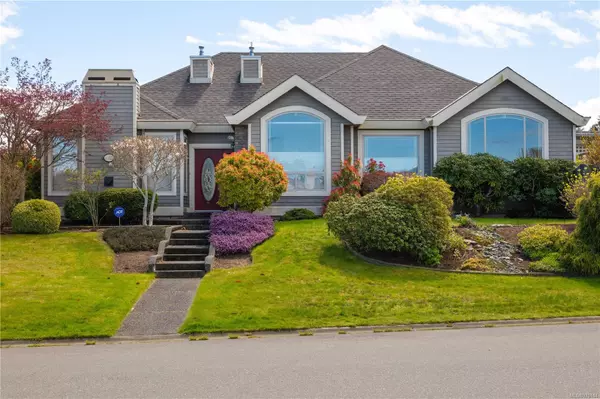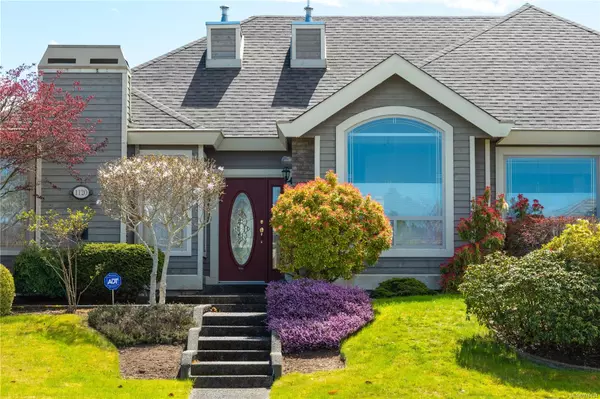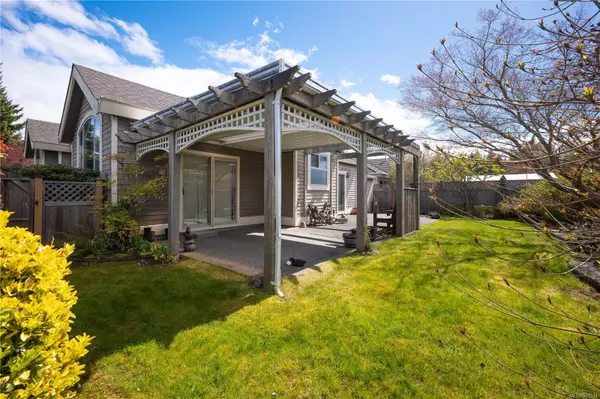For more information regarding the value of a property, please contact us for a free consultation.
Key Details
Sold Price $782,500
Property Type Single Family Home
Sub Type Single Family Detached
Listing Status Sold
Purchase Type For Sale
Square Footage 1,641 sqft
Price per Sqft $476
Subdivision Chartwell
MLS Listing ID 976114
Sold Date 12/06/24
Style Rancher
Bedrooms 3
Rental Info Unrestricted
Year Built 1996
Annual Tax Amount $3,494
Tax Year 2023
Lot Size 7,405 Sqft
Acres 0.17
Property Description
Welcome to your future home in the heart of the charming Chartwell neighborhood, where comfort and warmth await. This inviting home, nestled on a corner lot, features a traditional layout enhanced by vaulted ceilings that create an open, airy atmosphere. The thoughtfully designed kitchen, with its generous cabinetry, flows effortlessly into both the living room and the elegant formal dining room—perfect for family gatherings and quiet dinners alike. Natural light fills the home through large windows, gently illuminating the living spaces and creating a serene ambiance. The spacious primary bedroom is a peaceful retreat, complete with sliding doors that open to a private backyard. Step outside to discover your personal sanctuary. The partly covered patio offers a tranquil spot to relax, whether you're seeking shade or basking in the sun. The lovingly tended garden beds, adorned with colorful flowering perennials, add a touch of beauty and warmth to the outdoor space.
Location
Province BC
County Qualicum Beach, Town Of
Area Pq Qualicum Beach
Zoning RES 1
Direction Northwest
Rooms
Other Rooms Storage Shed
Basement Crawl Space
Main Level Bedrooms 3
Kitchen 1
Interior
Interior Features Bar, Breakfast Nook, Ceiling Fan(s), Closet Organizer, Controlled Entry, Dining Room, Eating Area, Storage, Vaulted Ceiling(s)
Heating Forced Air, Natural Gas
Cooling None
Flooring Carpet, Hardwood, Tile
Fireplaces Number 2
Fireplaces Type Gas
Equipment Central Vacuum, Security System
Fireplace 1
Window Features Vinyl Frames
Appliance F/S/W/D, Microwave, Water Filters
Laundry In House
Exterior
Exterior Feature Balcony/Patio, Fencing: Full, Garden, Sprinkler System
Garage Spaces 2.0
Utilities Available Cable Available, Electricity To Lot, Garbage, Natural Gas To Lot, Recycling, Underground Utilities
Roof Type Asphalt Shingle
Handicap Access Accessible Entrance, Ground Level Main Floor, Primary Bedroom on Main
Total Parking Spaces 4
Building
Lot Description Adult-Oriented Neighbourhood, Corner, Easy Access, Landscaped, Level, Near Golf Course, Private, Quiet Area, Recreation Nearby, Serviced, Shopping Nearby, Sidewalk
Building Description Wood, Rancher
Faces Northwest
Foundation Poured Concrete
Sewer Sewer Connected
Water Municipal
Architectural Style Character
Structure Type Wood
Others
Tax ID 023-406-232
Ownership Freehold
Pets Allowed Aquariums, Birds, Caged Mammals, Cats, Dogs
Read Less Info
Want to know what your home might be worth? Contact us for a FREE valuation!

Our team is ready to help you sell your home for the highest possible price ASAP
Bought with Royal LePage Parksville-Qualicum Beach Realty (PK)




