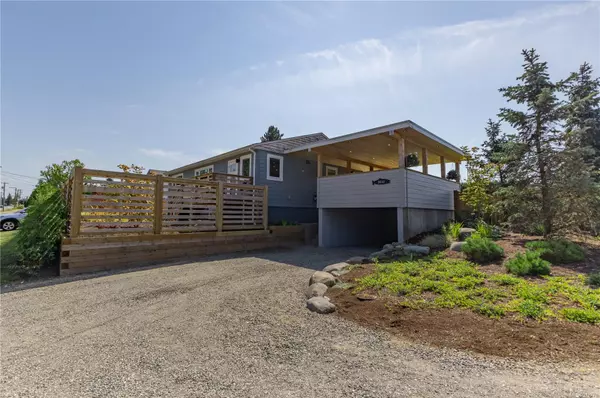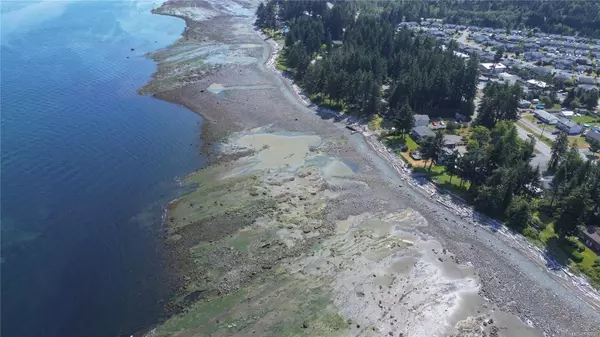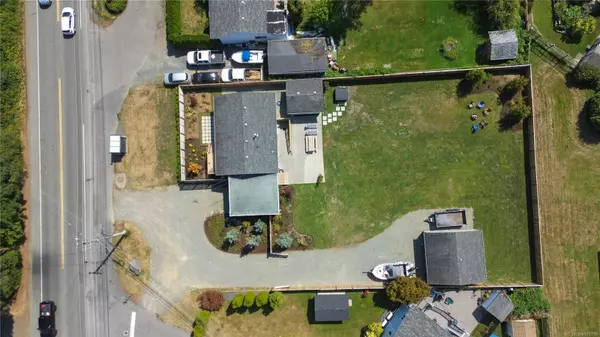For more information regarding the value of a property, please contact us for a free consultation.
Key Details
Sold Price $770,000
Property Type Single Family Home
Sub Type Single Family Detached
Listing Status Sold
Purchase Type For Sale
Square Footage 1,034 sqft
Price per Sqft $744
MLS Listing ID 972778
Sold Date 10/04/24
Style Main Level Entry with Lower Level(s)
Bedrooms 2
Rental Info Unrestricted
Year Built 1959
Annual Tax Amount $4,814
Tax Year 2024
Lot Size 0.420 Acres
Acres 0.42
Property Description
Discover this beautifully updated 2-bedroom, 1-bathroom home, perfectly positioned on a 0.42-acre lot with stunning ocean views. The open-concept living area flows seamlessly through the modern kitchen, dining, and living spaces, creating a bright and inviting environment ideal for both relaxation and entertaining.
Step outside to a meticulously landscaped, fenced backyard, offering a serene outdoor retreat. The expansive space is perfect for gatherings or enjoying peaceful moments, and the unfinished downstairs area provides additional potential for your personal touch—be it extra living space, a workshop, or storage.
The property also features two detached shops, ideal for hobbies, projects, or additional storage. With ample space for RV or boat parking, this home is a haven for those with adventurous spirits. Don't miss the chance to own this unique blend of modern comfort and versatile outdoor living.
Location
Province BC
County Campbell River, City Of
Area Cr Willow Point
Zoning R-1
Direction East
Rooms
Other Rooms Storage Shed, Workshop
Basement Full, Partially Finished, Walk-Out Access, With Windows
Main Level Bedrooms 2
Kitchen 1
Interior
Interior Features Dining Room, Storage, Workshop
Heating Baseboard, Electric, Forced Air, Natural Gas
Cooling None
Flooring Laminate, Vinyl
Window Features Blinds,Vinyl Frames
Appliance Oven/Range Electric, Refrigerator, Washer
Laundry In House
Exterior
Exterior Feature Balcony/Patio, Fencing: Full
Garage Spaces 2.0
Carport Spaces 1
Utilities Available Electricity To Lot, Natural Gas To Lot, Phone To Lot
View Y/N 1
View Mountain(s), Ocean
Roof Type Asphalt Shingle
Handicap Access Accessible Entrance, Primary Bedroom on Main
Total Parking Spaces 4
Building
Lot Description Central Location, Cleared, Easy Access, Landscaped, Level, Serviced
Building Description Frame Wood,Insulation: Ceiling,Insulation: Walls, Main Level Entry with Lower Level(s)
Faces East
Foundation Block, Poured Concrete, Slab
Sewer Sewer Connected
Water Municipal
Structure Type Frame Wood,Insulation: Ceiling,Insulation: Walls
Others
Restrictions Unknown
Tax ID 001-007-653
Ownership Freehold
Pets Allowed Aquariums, Birds, Caged Mammals, Cats, Dogs
Read Less Info
Want to know what your home might be worth? Contact us for a FREE valuation!

Our team is ready to help you sell your home for the highest possible price ASAP
Bought with Royal LePage Advance Realty




