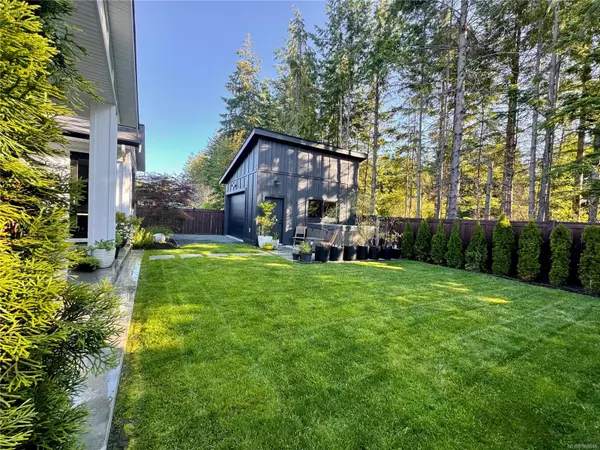For more information regarding the value of a property, please contact us for a free consultation.
Key Details
Sold Price $1,150,000
Property Type Single Family Home
Sub Type Single Family Detached
Listing Status Sold
Purchase Type For Sale
Square Footage 2,469 sqft
Price per Sqft $465
MLS Listing ID 968046
Sold Date 10/04/24
Style Main Level Entry with Upper Level(s)
Bedrooms 3
Rental Info Unrestricted
Year Built 2020
Annual Tax Amount $7,147
Tax Year 2024
Lot Size 6,969 Sqft
Acres 0.16
Property Description
Quick possession Possible! Beautiful custom built home with a brand new detached 18x18 shop! This contemporary 3 bedroom + den home is in like new condition, with no GST payable! Expansive, high vaulted ceiling, light bright colour pallet, large windows, modern kitchen, unique concrete finish fireplace, high end appliances, on demand HW and instant hot water tap are just a few of the WOW features on the main floor. Lives like a rancher, the primary bedroom has a large walk in closet, gorgeous ensuite and direct access to the patio. Upstairs there are 2 big bedrooms that have a very unique jack and Jill bathroom, each bedroom has their own vanity and walk in closet which leads into the shared 2pc bathroom. There is also a loft area that works well for an office, reading space and a huge bonus room. Outside you will find a large covered patio, new hot tub, and cedar hedging surrounding the yard. Close to recreational trail systems, all levels of school and more. Worth the look!
Location
Province BC
County Campbell River, City Of
Area Cr Willow Point
Zoning RI
Direction South
Rooms
Other Rooms Workshop
Basement Crawl Space
Main Level Bedrooms 1
Kitchen 1
Interior
Interior Features Dining/Living Combo
Heating Forced Air, Heat Pump, Natural Gas
Cooling Central Air
Flooring Mixed
Fireplaces Number 1
Fireplaces Type Gas, Living Room
Equipment Central Vacuum
Fireplace 1
Window Features Window Coverings
Appliance Dishwasher, Dryer, Hot Tub, Microwave, Oven/Range Gas, Refrigerator, Washer
Laundry In House
Exterior
Exterior Feature Balcony/Patio, Fencing: Full, Low Maintenance Yard, Sprinkler System
Garage Spaces 2.0
Utilities Available Cable To Lot, Electricity To Lot, Garbage, Natural Gas To Lot
Roof Type Fibreglass Shingle
Handicap Access Accessible Entrance, Ground Level Main Floor, Primary Bedroom on Main
Total Parking Spaces 2
Building
Lot Description Curb & Gutter, Easy Access, Family-Oriented Neighbourhood, Irrigation Sprinkler(s), Landscaped, Level, Recreation Nearby, Serviced, Shopping Nearby
Building Description Frame Wood,Insulation: Ceiling,Insulation: Walls, Main Level Entry with Upper Level(s)
Faces South
Foundation Poured Concrete
Sewer Sewer Connected
Water Municipal
Architectural Style Contemporary
Structure Type Frame Wood,Insulation: Ceiling,Insulation: Walls
Others
Tax ID 030-988-101
Ownership Freehold
Pets Allowed Aquariums, Birds, Caged Mammals, Cats, Dogs
Read Less Info
Want to know what your home might be worth? Contact us for a FREE valuation!

Our team is ready to help you sell your home for the highest possible price ASAP
Bought with Royal LePage Advance Realty




