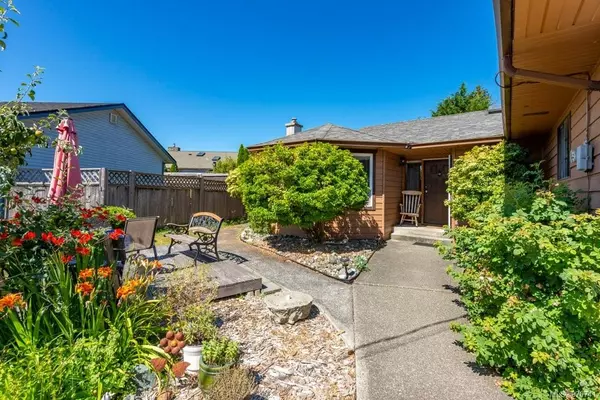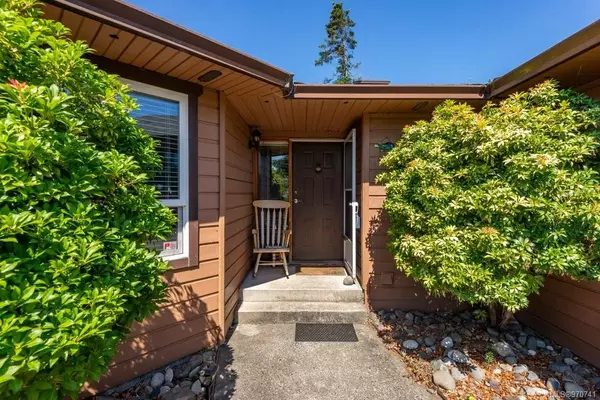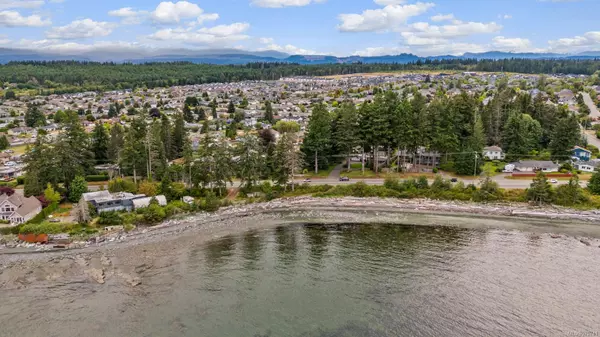For more information regarding the value of a property, please contact us for a free consultation.
Key Details
Sold Price $623,500
Property Type Single Family Home
Sub Type Single Family Detached
Listing Status Sold
Purchase Type For Sale
Square Footage 1,327 sqft
Price per Sqft $469
MLS Listing ID 970741
Sold Date 10/01/24
Style Rancher
Bedrooms 3
Rental Info Unrestricted
Year Built 1988
Annual Tax Amount $4,395
Tax Year 2020
Lot Size 7,840 Sqft
Acres 0.18
Property Description
This charming rancher sits at the end of a nice flat cul-de-sac in a desirable Willow Point area. Single level living makes accessibility easy along with a great, functional floor plan with access to a large backyard sundeck, and private, spacious backyard. Pick fresh raspberries, blueberries and apples from your garden in the summer and fall. Recent updates include a new hot water tank, beautiful chef's kitchen, flooring and some appliances. Stunning quartz countertops in the kitchen finish off the space nicely. The roof and windows were replaced approximately ten years ago. The gas fireplace in the living room heats the home nicely. The new front patio features a lovely garden and apple tree. Lots of space for storage and hobbies with a double garage, 20x18ft wired(240v), heated, detached shop and small shed, Lastly, you will appreciate the ideal location in a quiet, family-friendly area within a short walk to the beach and trails. Arrange for your viewing today.
Location
Province BC
County Campbell River, City Of
Area Cr Campbell River South
Zoning R1
Direction East
Rooms
Other Rooms Storage Shed, Workshop
Basement Crawl Space
Main Level Bedrooms 3
Kitchen 1
Interior
Heating Baseboard, Electric
Cooling None
Flooring Mixed
Fireplaces Number 2
Fireplaces Type Gas, Living Room
Fireplace 1
Window Features Vinyl Frames
Appliance Dishwasher, F/S/W/D
Laundry In House
Exterior
Exterior Feature Fencing: Partial
Garage Spaces 2.0
Utilities Available Electricity Available, Natural Gas To Lot
Roof Type Asphalt Shingle
Total Parking Spaces 4
Building
Lot Description Family-Oriented Neighbourhood, Quiet Area
Building Description Frame Wood,Insulation All,Wood, Rancher
Faces East
Foundation Block
Sewer Sewer Connected
Water Municipal
Additional Building None
Structure Type Frame Wood,Insulation All,Wood
Others
Tax ID 003-129-446
Ownership Freehold
Acceptable Financing Purchaser To Finance
Listing Terms Purchaser To Finance
Pets Allowed Aquariums, Birds, Caged Mammals, Cats, Dogs
Read Less Info
Want to know what your home might be worth? Contact us for a FREE valuation!

Our team is ready to help you sell your home for the highest possible price ASAP
Bought with RE/MAX Check Realty




