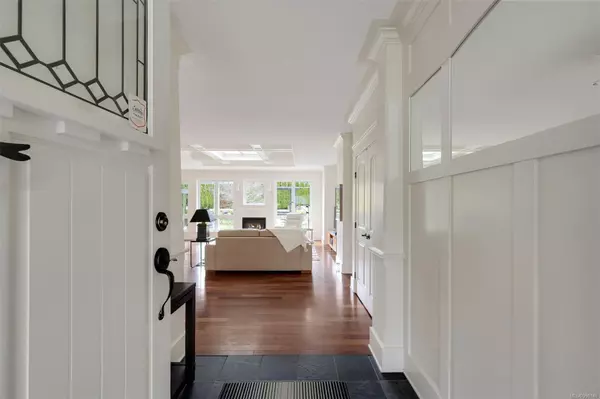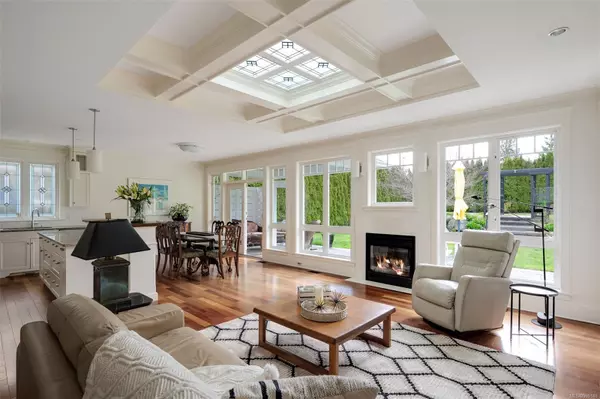For more information regarding the value of a property, please contact us for a free consultation.
Key Details
Sold Price $1,100,000
Property Type Single Family Home
Sub Type Single Family Detached
Listing Status Sold
Purchase Type For Sale
Square Footage 1,791 sqft
Price per Sqft $614
Subdivision Mill Springs Village
MLS Listing ID 969148
Sold Date 10/01/24
Style Rancher
Bedrooms 3
HOA Fees $10/mo
Rental Info Unrestricted
Year Built 2006
Annual Tax Amount $5,120
Tax Year 2023
Lot Size 10,454 Sqft
Acres 0.24
Property Description
Custom Mill Bay Rancher. This light filled home features exceptional craftsman finishing throughout for the discriminating buyer, including tray ceilings, crown moulding, transom windows & hardwood floors in a welcoming open plan. Main living features gas fireplace & a full bank of windows with French doors leading to the private backyard oasis - truly a dream for entertaining. Your every day luxuries will include a well designed chef's kitchen featuring high end appliances & granite counters, the tranquil Primary Suite with it's own cozy fireplace, spa ensuite with heated floors, and walk in closet with built ins. 2nd bed w/ full upscale bath is nicely separated. A large den/3rd bed provides so many options. Expected extras include heat pump, IG sprinklers, mature landscaping,hot tub wired & double garage w/ storage. A small upscale crescent bordered by forested parkland w/ miles of trails at your doorstep & minutes to the ocean & shopping.
Location
Province BC
County Cowichan Valley Regional District
Area Ml Mill Bay
Zoning R3
Direction North
Rooms
Basement Crawl Space
Main Level Bedrooms 3
Kitchen 1
Interior
Heating Electric, Heat Pump
Cooling Air Conditioning
Flooring Wood
Fireplaces Number 2
Fireplaces Type Gas
Equipment Central Vacuum
Fireplace 1
Appliance Water Filters
Laundry In House
Exterior
Exterior Feature Fencing: Full, Garden, Sprinkler System
Garage Spaces 2.0
Utilities Available Underground Utilities
Roof Type Fibreglass Shingle
Handicap Access Wheelchair Friendly
Total Parking Spaces 2
Building
Lot Description Easy Access, Landscaped, Marina Nearby, Near Golf Course, Recreation Nearby, Shopping Nearby
Building Description Cement Fibre, Rancher
Faces North
Foundation Poured Concrete
Sewer Sewer To Lot
Water Other
Structure Type Cement Fibre
Others
Restrictions Building Scheme
Tax ID 026-185-946
Ownership Freehold/Strata
Pets Allowed Aquariums, Birds, Caged Mammals, Cats, Dogs
Read Less Info
Want to know what your home might be worth? Contact us for a FREE valuation!

Our team is ready to help you sell your home for the highest possible price ASAP
Bought with Unrepresented Buyer Pseudo-Office




