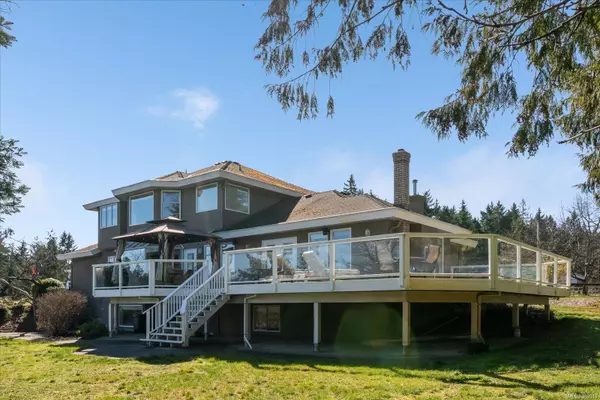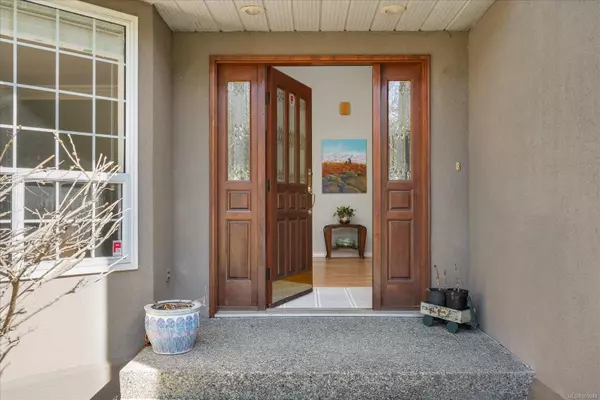For more information regarding the value of a property, please contact us for a free consultation.
Key Details
Sold Price $1,753,000
Property Type Single Family Home
Sub Type Single Family Detached
Listing Status Sold
Purchase Type For Sale
Square Footage 3,866 sqft
Price per Sqft $453
MLS Listing ID 969948
Sold Date 10/01/24
Style Main Level Entry with Lower/Upper Lvl(s)
Bedrooms 4
Rental Info Unrestricted
Year Built 1992
Annual Tax Amount $6,729
Tax Year 2024
Lot Size 4.800 Acres
Acres 4.8
Property Description
Welcome to your new 4.8-acre equestrian paradise, located just 4 minutes away from downtown Parksville! This spacious and luxurious home spans over 4,100 square feet, featuring 4 bedrooms, 4 bathrooms, gleaming hardwood floors, 2 cozy fireplaces, and a fully-equipped chef's kitchen. It is perfect for large families or multigenerational living. Amazing potential for a daycare, in-law suite or home based business in the finished walk out basement. Outside is a 3-stall barn with water, power, tack room. No horses? Use the 40x50 shop with drive though for your boat or RV! The 1088 sq ft back deck overlooks the property and stables. Car enthusiasts will love the double car garage with 3rd bay workshop or storage at the back! The property is fenced for pasture or hay with a riding area. Zoned RU1, allowing a secondary suite to be built. All information deemed to be reliable, buyer to verify if important.
Location
Province BC
County Nanaimo Regional District
Area Pq Parksville
Zoning RU1
Direction South
Rooms
Other Rooms Barn(s), Storage Shed, Workshop
Basement Crawl Space, Partial, Partially Finished, Walk-Out Access, With Windows
Kitchen 1
Interior
Heating Electric, Heat Pump
Cooling Central Air
Fireplaces Number 2
Fireplaces Type Propane, Wood Burning, Wood Stove
Fireplace 1
Laundry In House
Exterior
Exterior Feature Fenced, Garden, Sprinkler System
Garage Spaces 2.0
View Y/N 1
View Mountain(s)
Roof Type Asphalt Shingle
Total Parking Spaces 8
Building
Lot Description Acreage, Family-Oriented Neighbourhood, Irrigation Sprinkler(s), Landscaped, Level, Marina Nearby, Near Golf Course, Park Setting, Pasture, Recreation Nearby, Rectangular Lot, Rural Setting, Southern Exposure
Building Description Frame Wood,Stucco, Main Level Entry with Lower/Upper Lvl(s)
Faces South
Foundation Poured Concrete
Sewer Septic System
Water Well: Drilled
Structure Type Frame Wood,Stucco
Others
Restrictions ALR: No
Tax ID 026-577-887
Ownership Freehold
Pets Allowed Aquariums, Birds, Caged Mammals, Cats, Dogs
Read Less Info
Want to know what your home might be worth? Contact us for a FREE valuation!

Our team is ready to help you sell your home for the highest possible price ASAP
Bought with RE/MAX of Nanaimo




