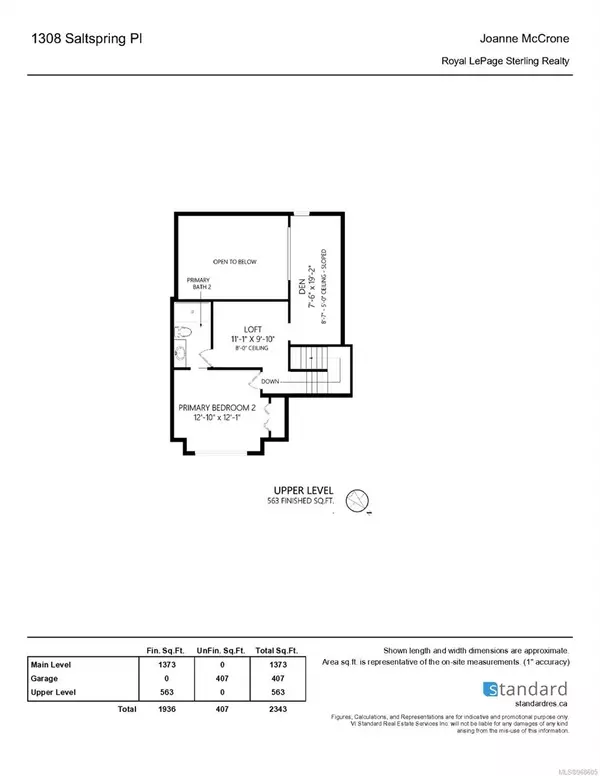For more information regarding the value of a property, please contact us for a free consultation.
Key Details
Sold Price $1,125,000
Property Type Multi-Family
Sub Type Half Duplex
Listing Status Sold
Purchase Type For Sale
Square Footage 1,936 sqft
Price per Sqft $581
MLS Listing ID 968605
Sold Date 09/03/24
Style Duplex Side/Side
Bedrooms 2
HOA Fees $640/mo
Rental Info Unrestricted
Year Built 1995
Annual Tax Amount $5,128
Tax Year 2023
Lot Size 1,742 Sqft
Acres 0.04
Property Description
This is the Oceanside home you have been waiting for, unobstructed ocean views from the front & a serene pond view from the back. Craig Bay this lovely & upscale seaside community is only minutes away from Parksville's many shops, restaurants & year round cultural and community events. Main Floor-formal living & dining room. The family room with soaring ceilings & loads of light opens up to the patio. The kitchen offers lots of storage & pantry cupboard. The eating area is flooded with light & offers direct access to the patio for grilling and entertaining. Primary bdrm on the main floor with 4 piece ensuite. Laundry room with sink, & 2 piece powder room rounds out the main living area. Upstairs find a second Primary bedroom with a 3 piece ensuite. The den can easily become a third bedroom & the loft space is perfect for a home office, gaming room or library. The only Shorehaven home with whole home heat pump, offers A/C throughout the entire home! Double garage w/ EV charger & storage
Location
Province BC
County Parksville, City Of
Area Pq Parksville
Direction East
Rooms
Basement None
Main Level Bedrooms 1
Kitchen 1
Interior
Interior Features Dining/Living Combo, Eating Area, French Doors, Soaker Tub, Vaulted Ceiling(s)
Heating Baseboard, Electric, Heat Pump, Radiant Floor
Cooling Air Conditioning, Wall Unit(s)
Fireplaces Number 1
Fireplaces Type Gas, Living Room
Equipment Central Vacuum, Electric Garage Door Opener
Fireplace 1
Window Features Vinyl Frames
Appliance Dishwasher, F/S/W/D, Microwave, Range Hood
Laundry In House
Exterior
Exterior Feature Garden, Low Maintenance Yard
Garage Spaces 2.0
Utilities Available Cable To Lot, Electricity To Lot, Garbage, Natural Gas To Lot, Phone To Lot, Recycling, Underground Utilities
Amenities Available Clubhouse, Fitness Centre, Guest Suite, Meeting Room, Pool: Outdoor, Recreation Room, Sauna, Spa/Hot Tub, Street Lighting, Tennis Court(s)
Waterfront Description Ocean
View Y/N 1
View Ocean, Other
Roof Type Asphalt Shingle
Handicap Access Primary Bedroom on Main
Total Parking Spaces 4
Building
Lot Description Central Location, Irrigation Sprinkler(s), Landscaped, Park Setting, Quiet Area, Recreation Nearby, Shopping Nearby, Walk on Waterfront
Building Description Frame Wood,Insulation All,Wood, Duplex Side/Side
Faces East
Foundation Poured Concrete
Sewer Sewer Connected
Water Municipal
Architectural Style Cape Cod
Structure Type Frame Wood,Insulation All,Wood
Others
HOA Fee Include Maintenance Grounds,Property Management,Water
Restrictions ALR: No
Tax ID 023-049-774
Ownership Freehold/Strata
Acceptable Financing Must Be Paid Off
Listing Terms Must Be Paid Off
Pets Allowed Cats, Dogs
Read Less Info
Want to know what your home might be worth? Contact us for a FREE valuation!

Our team is ready to help you sell your home for the highest possible price ASAP
Bought with Royal LePage Sterling Realty




