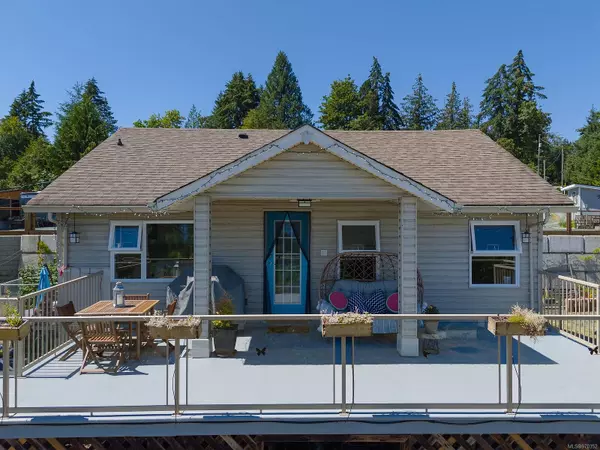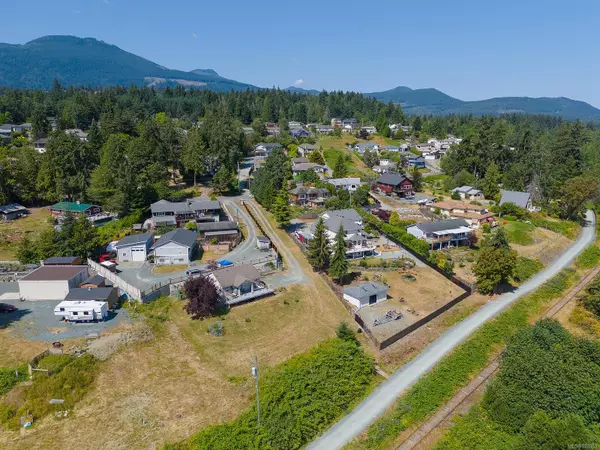For more information regarding the value of a property, please contact us for a free consultation.
Key Details
Sold Price $665,000
Property Type Single Family Home
Sub Type Single Family Detached
Listing Status Sold
Purchase Type For Sale
Square Footage 1,159 sqft
Price per Sqft $573
MLS Listing ID 970352
Sold Date 08/29/24
Style Main Level Entry with Lower Level(s)
Bedrooms 3
Rental Info Unrestricted
Year Built 1944
Annual Tax Amount $4,862
Tax Year 2024
Lot Size 0.470 Acres
Acres 0.47
Property Description
This .47-acre retreat offers expansive ocean and coastal mountain views. Live minutes to the beach, and hop on the Cowichan Valley Trail where you can cycle to Chemainus shops, restaurants and recreation. The cozy cottage lives beachy casual with its breezy open floor plan, light maple floors and sea glass tones. The bright open kitchen and living room with NG fireplace are the heart of the home, with the primary bedroom plus an adjacent den, and updated 4-piece bathroom finishing the main floor. The lower level offers two additional bedrooms, a laundry area, storage, HW on demand unit, workbench and a walkout to the hot tub, patio and gardens. The sun-drenched enormous balcony offers panoramic ocean vistas, casual outdoor dining, and ample covered storage below. This acreage is complete with a private driveway, level parking and a built-in EV charger. Watch the drone video and book your viewing today!
Location
Province BC
County North Cowichan, Municipality Of
Area Du Chemainus
Zoning R3
Direction East
Rooms
Basement Partially Finished, Walk-Out Access
Main Level Bedrooms 1
Kitchen 1
Interior
Interior Features Ceiling Fan(s), Closet Organizer, Dining/Living Combo, Storage, Workshop
Heating Electric, Forced Air, Natural Gas
Cooling Window Unit(s)
Flooring Mixed
Fireplaces Number 1
Fireplaces Type Gas, Living Room
Equipment Other Improvements
Fireplace 1
Window Features Blinds,Insulated Windows,Screens,Vinyl Frames,Window Coverings
Appliance Dishwasher, F/S/W/D, Hot Tub, Microwave, Range Hood
Laundry In House
Exterior
Exterior Feature Balcony/Patio, Garden, Low Maintenance Yard
Utilities Available Cable Available, Electricity To Lot, Garbage, Natural Gas To Lot, Recycling
View Y/N 1
View Mountain(s), Ocean
Roof Type Asphalt Shingle
Handicap Access Primary Bedroom on Main
Total Parking Spaces 6
Building
Lot Description Easy Access, Family-Oriented Neighbourhood, Irregular Lot, Private, Quiet Area, Recreation Nearby, Rural Setting, Shopping Nearby
Building Description Frame Wood,Insulation All,Vinyl Siding, Main Level Entry with Lower Level(s)
Faces East
Foundation Poured Concrete
Sewer Sewer Connected
Water Municipal
Architectural Style Cottage/Cabin
Additional Building Potential
Structure Type Frame Wood,Insulation All,Vinyl Siding
Others
Restrictions Easement/Right of Way
Tax ID 000-359-700
Ownership Freehold
Acceptable Financing Purchaser To Finance
Listing Terms Purchaser To Finance
Pets Description Aquariums, Birds, Caged Mammals, Cats, Dogs
Read Less Info
Want to know what your home might be worth? Contact us for a FREE valuation!

Our team is ready to help you sell your home for the highest possible price ASAP
Bought with eXp Realty
GET MORE INFORMATION

Deborah Simmonds
Broker Associate | License ID: 136005
Broker Associate License ID: 136005




