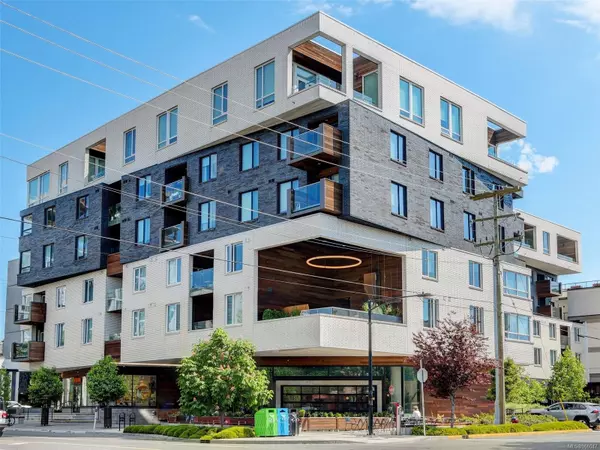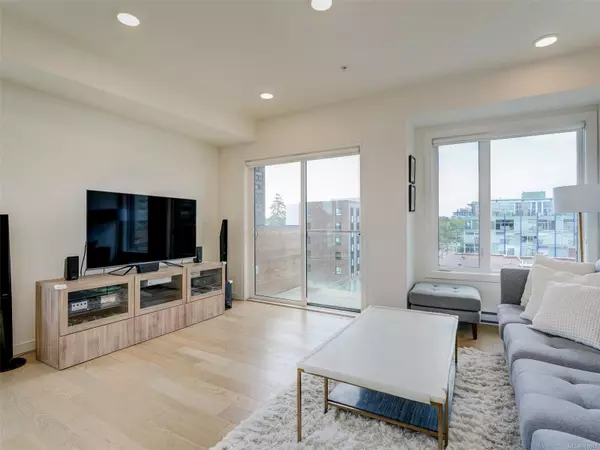For more information regarding the value of a property, please contact us for a free consultation.
Key Details
Sold Price $860,000
Property Type Condo
Sub Type Condo Apartment
Listing Status Sold
Purchase Type For Sale
Square Footage 1,128 sqft
Price per Sqft $762
MLS Listing ID 966047
Sold Date 08/26/24
Style Condo
Bedrooms 2
HOA Fees $720/mo
Rental Info Unrestricted
Year Built 2019
Annual Tax Amount $3,875
Tax Year 2023
Lot Size 1,306 Sqft
Acres 0.03
Property Sub-Type Condo Apartment
Property Description
Bright and spacious SOUTHWEST CORNER unit in the BLACK & WHITE, an architectural masterpiece by award-winning Abstract Developments. Stunning interior design, quality finishing throughout, superb floorplan with separated bedrooms, over-height ceilings, wrap-around kitchen with flat-panel woodgrain cabinetry, full size panelled Fisher & Paykel fridge, Milano wall oven, 5 burner gas stove, quartz counter tops, luxe bathrooms, in-suite laundry & ample closet space. The king-sized primary suite has wall space for a dresser(s), an ensuite with heated floor, double sinks and a walk-in tiled shower. Timeless neutral tones, impeccably maintained, nothing to do but move in. The building features a common outdoor balcony with BBQ kitchen, furnishings & gas fire bowl. Full time Caretaker, CCTV security, underground parking, locker & bike storage, hot water included in strata fee. Steps to Cook St Village, yoga studio, gyms, markets, restaurants, shopping & services, you'll never use your car!
Location
Province BC
County Capital Regional District
Area Vi Downtown
Direction Southwest
Rooms
Basement None
Main Level Bedrooms 2
Kitchen 1
Interior
Interior Features Dining/Living Combo, Eating Area
Heating Baseboard, Electric
Cooling None
Flooring Carpet, Tile, Wood
Window Features Blinds,Insulated Windows,Vinyl Frames
Appliance Dishwasher, F/S/W/D, Microwave
Laundry In Unit
Exterior
Exterior Feature Balcony/Patio
Amenities Available Bike Storage, Common Area, Elevator(s), Shared BBQ
View Y/N 1
View City
Roof Type Asphalt Torch On
Handicap Access Primary Bedroom on Main
Total Parking Spaces 1
Building
Lot Description Irregular Lot
Building Description Brick,Insulation: Ceiling,Insulation: Walls,Wood, Condo
Faces Southwest
Story 6
Foundation Poured Concrete
Sewer Sewer Connected
Water Municipal
Architectural Style Contemporary, West Coast
Structure Type Brick,Insulation: Ceiling,Insulation: Walls,Wood
Others
HOA Fee Include Garbage Removal,Hot Water,Insurance,Maintenance Grounds,Maintenance Structure,Property Management,Recycling,Water
Tax ID 030-918-570
Ownership Freehold/Strata
Pets Allowed Aquariums, Birds, Caged Mammals, Cats, Dogs, Number Limit
Read Less Info
Want to know what your home might be worth? Contact us for a FREE valuation!

Our team is ready to help you sell your home for the highest possible price ASAP
Bought with Macdonald Realty Victoria




