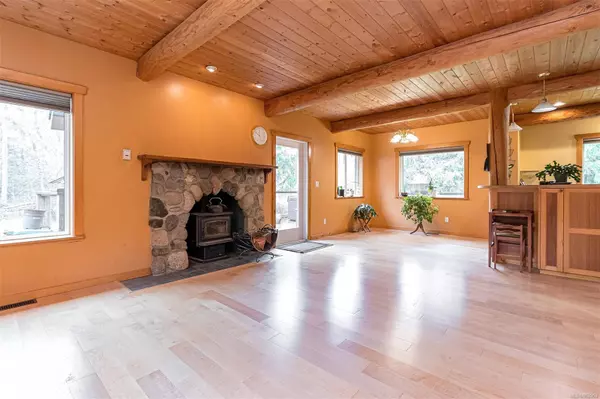For more information regarding the value of a property, please contact us for a free consultation.
Key Details
Sold Price $950,000
Property Type Single Family Home
Sub Type Single Family Detached
Listing Status Sold
Purchase Type For Sale
Square Footage 2,626 sqft
Price per Sqft $361
MLS Listing ID 962963
Sold Date 08/16/24
Style Main Level Entry with Upper Level(s)
Bedrooms 5
Rental Info Unrestricted
Year Built 1999
Annual Tax Amount $3,911
Tax Year 2023
Lot Size 2.240 Acres
Acres 2.24
Property Description
Yearning for quiet country living? Charming post and beam home with cedar shingles is surrounded by over 2 acres of pure peace. Acreage includes many outbuildings including: 2 car garage/workshop with greenhouse attached, covered storage, gazebo, wood shed, garden sheds and even your own 20' tall totem pole. There is a drilled well for drinking (12 gpm) and 2 shallow wells for irrigation. This 3 bed & den, 2 bath home boasts many important features including: brand new roof, new hot water tank, most newer appliances, airtight Osborne wood stove surrounded by beautiful river rock, heat exchanger with air conditioning, back up generator for those unexpected outages, 240 amp garage/workshop, sump pump, many decks and much more. Second dwelling is a 723 sf, 2 bedroom, 1 bath mobile home surrounded by a brand new cedar fence for privacy. This mobile has been redone from top to bottom. Location is close to Englishman River Falls provincial park. Tinker, garden or simply enjoy!
Location
Province BC
County Nanaimo Regional District
Area Pq Errington/Coombs/Hilliers
Zoning R-2
Direction West
Rooms
Other Rooms Gazebo, Greenhouse, Storage Shed, Workshop
Basement Crawl Space
Main Level Bedrooms 3
Kitchen 2
Interior
Interior Features Breakfast Nook, Dining/Living Combo, French Doors, Storage, Workshop
Heating Electric, Forced Air, Heat Pump
Cooling Air Conditioning
Flooring Hardwood, Mixed
Fireplaces Number 1
Fireplaces Type Wood Burning
Equipment Central Vacuum, Sump Pump
Fireplace 1
Window Features Insulated Windows
Appliance Dishwasher, F/S/W/D, Freezer, Hot Tub, Range Hood
Laundry In House
Exterior
Exterior Feature Balcony/Deck, Fencing: Partial, Garden
Garage Spaces 2.0
Utilities Available Cable To Lot, Electricity To Lot, Garbage, Phone To Lot, Recycling, Underground Utilities
Roof Type Asphalt Shingle
Handicap Access Ground Level Main Floor
Total Parking Spaces 10
Building
Lot Description Acreage, Cleared
Building Description Frame Wood,Insulation: Ceiling,Insulation: Walls,Shingle-Wood, Main Level Entry with Upper Level(s)
Faces West
Foundation Poured Concrete
Sewer Septic System
Water Well: Drilled, Well: Shallow
Architectural Style Post & Beam
Additional Building Exists
Structure Type Frame Wood,Insulation: Ceiling,Insulation: Walls,Shingle-Wood
Others
Restrictions ALR: No
Tax ID 023-096-306
Ownership Freehold
Acceptable Financing Must Be Paid Off
Listing Terms Must Be Paid Off
Pets Allowed Aquariums, Birds, Caged Mammals, Cats, Dogs
Read Less Info
Want to know what your home might be worth? Contact us for a FREE valuation!

Our team is ready to help you sell your home for the highest possible price ASAP
Bought with RE/MAX Generation - The Neal Estate Group




